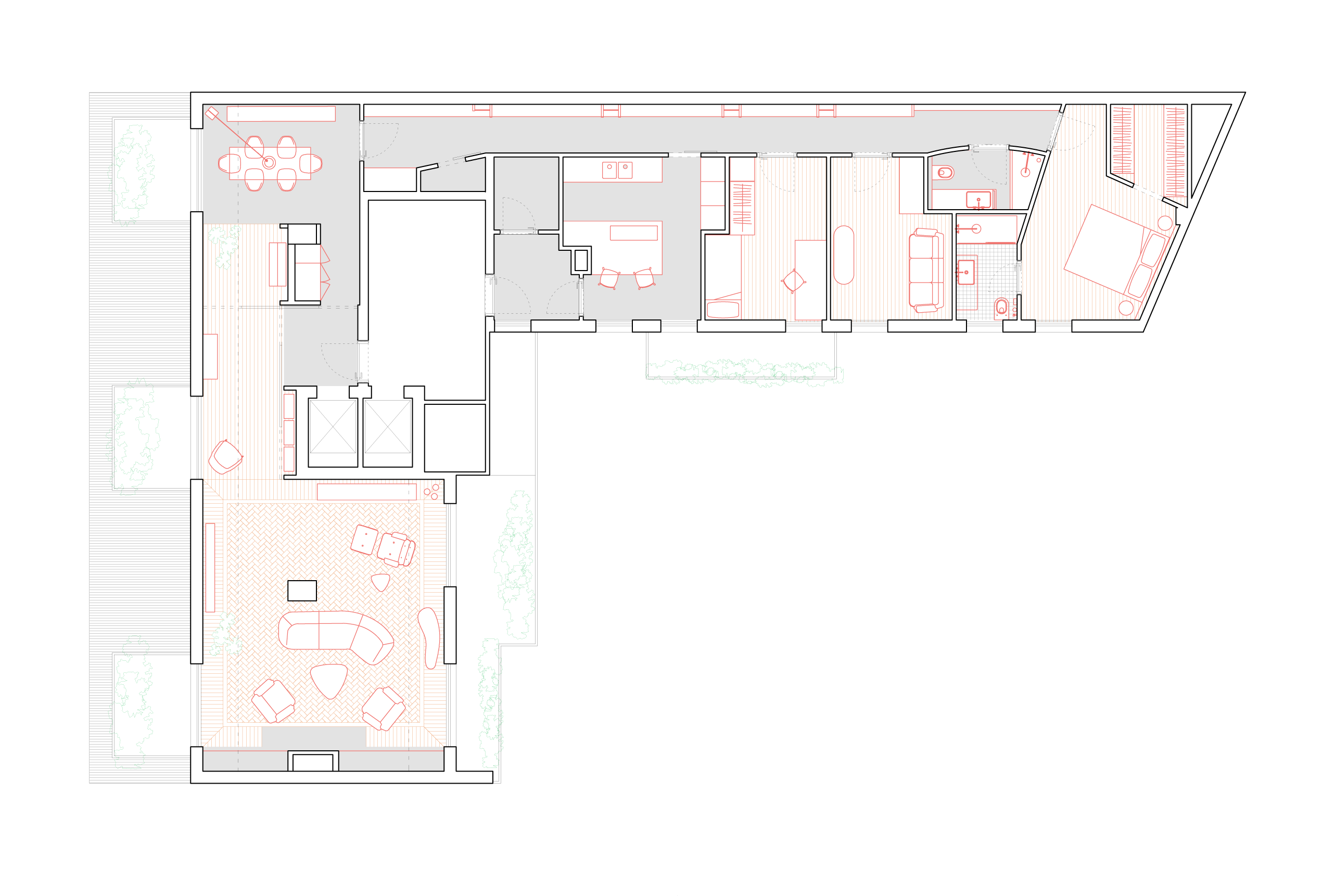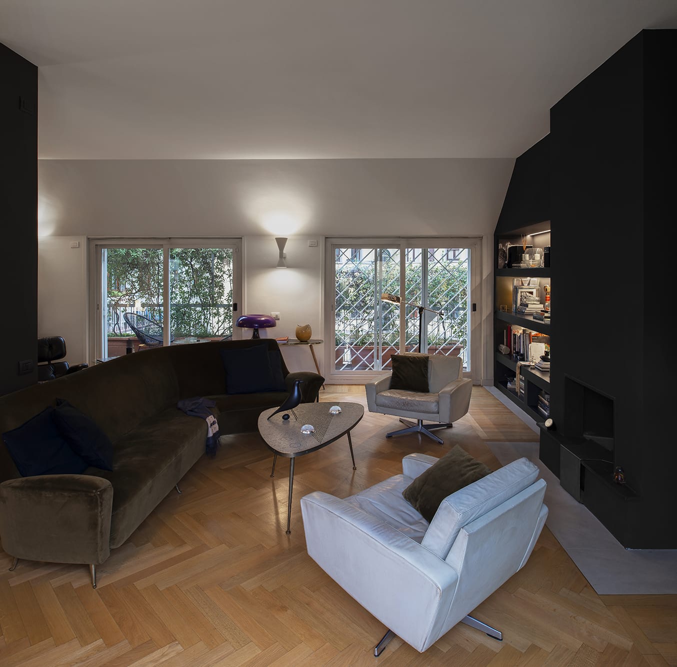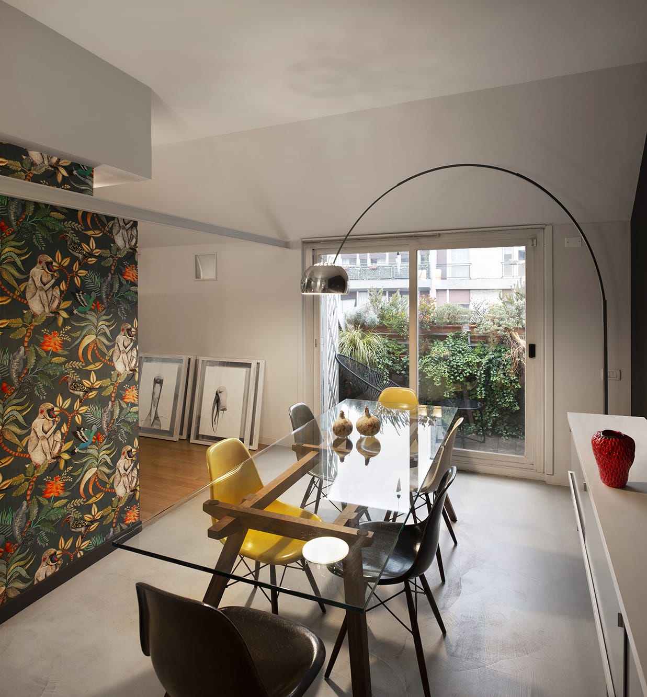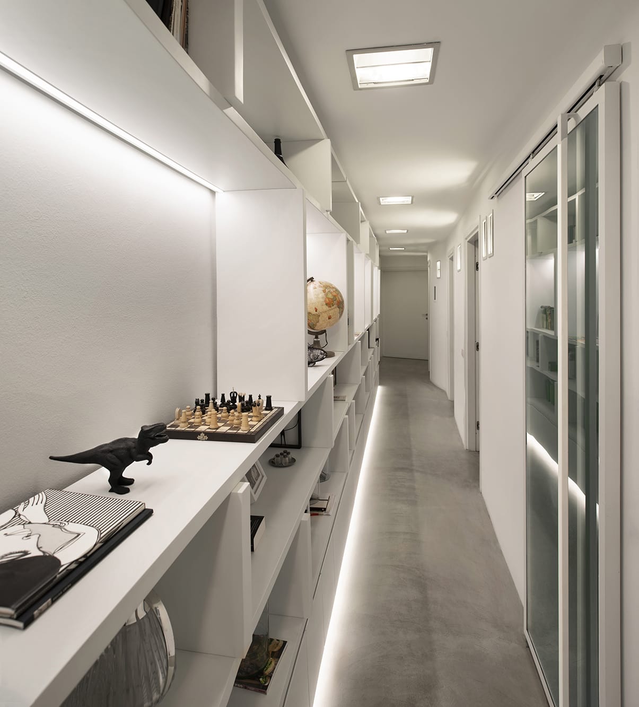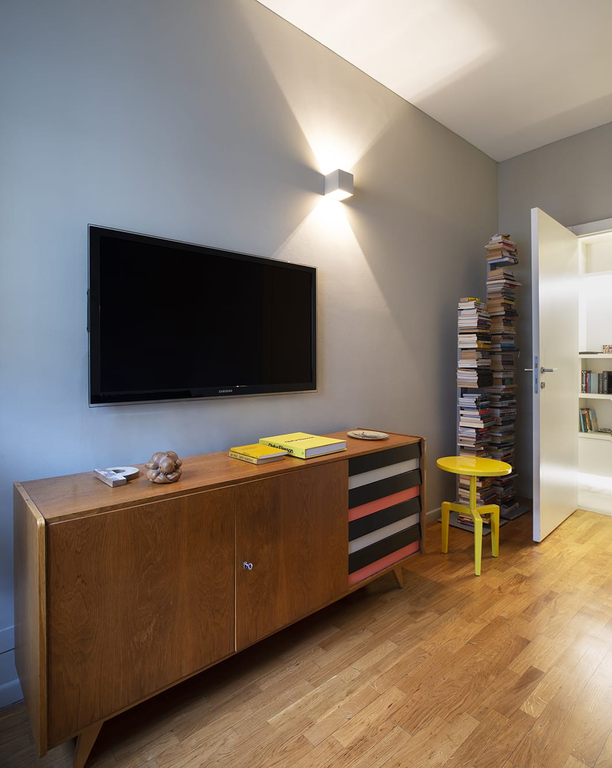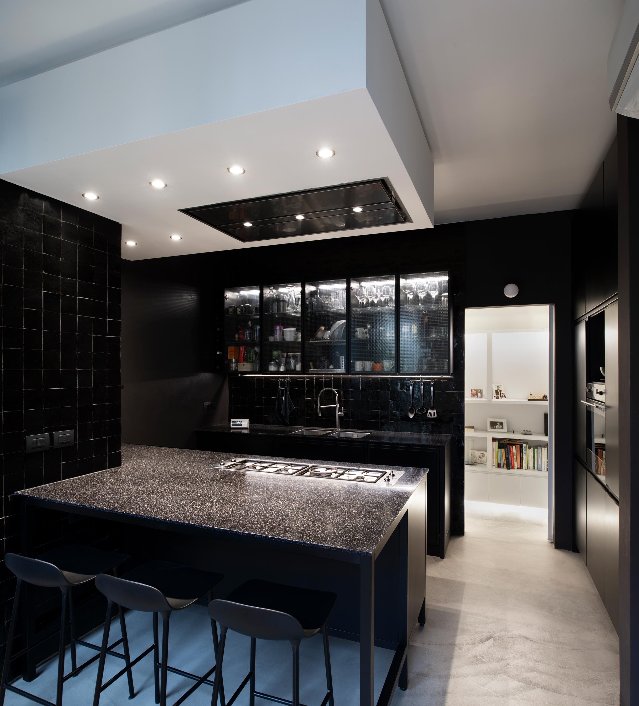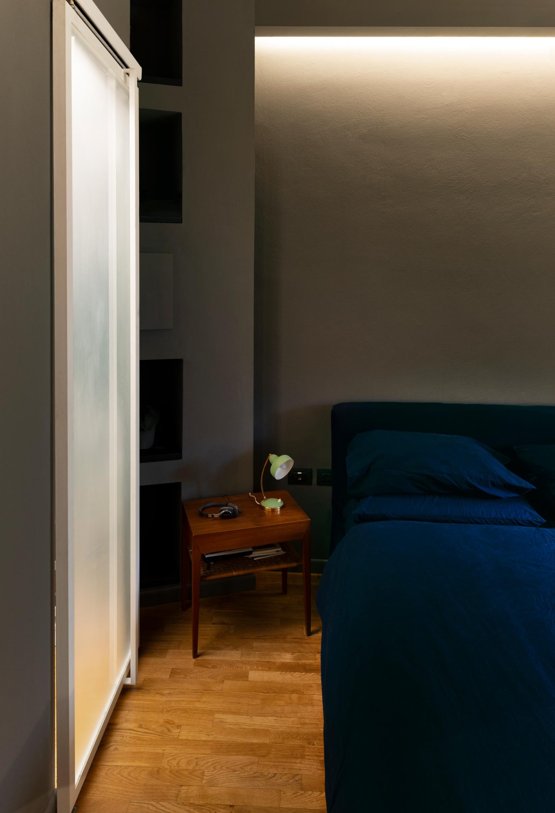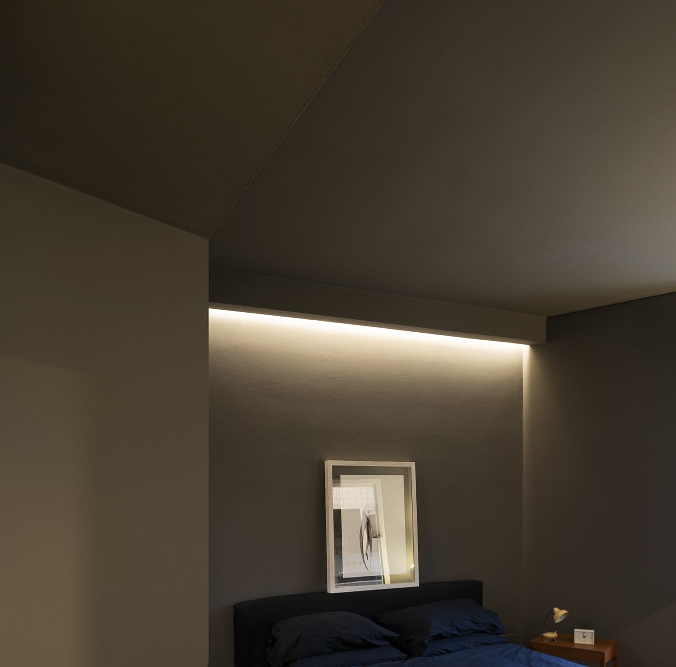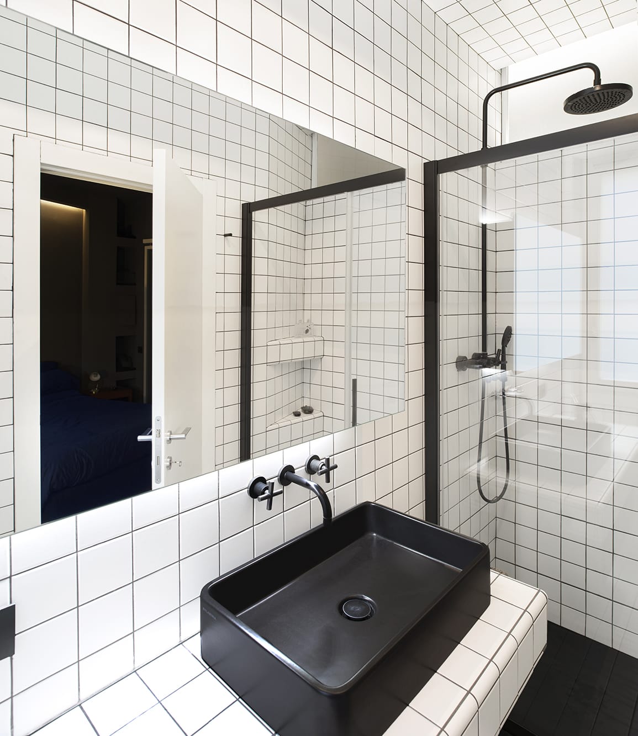The design for the NBX flat is based on the idea of characterising all the rooms through a targeted choice of materials and design objects; each space has a different material characterisation which together forms a harmonious and interesting continuum.
Gravida proin loreto of Lorem Ipsum. Proin qual de suis erestopius summ.
Recent Posts
Sorry, no posts matched your criteria.
Error: Contact form not found.


