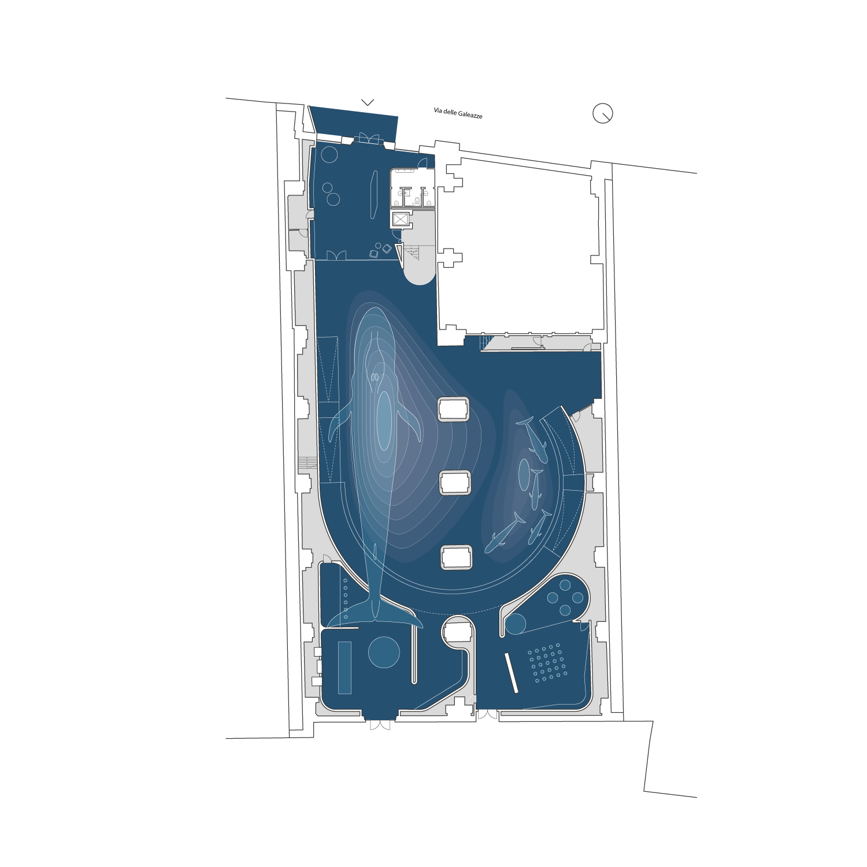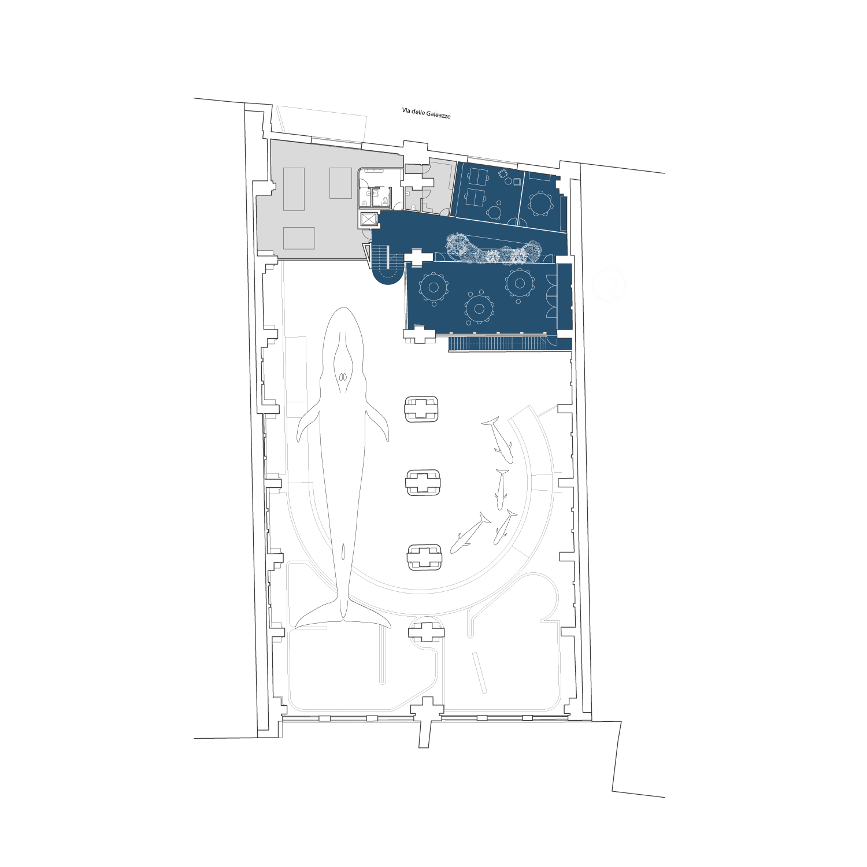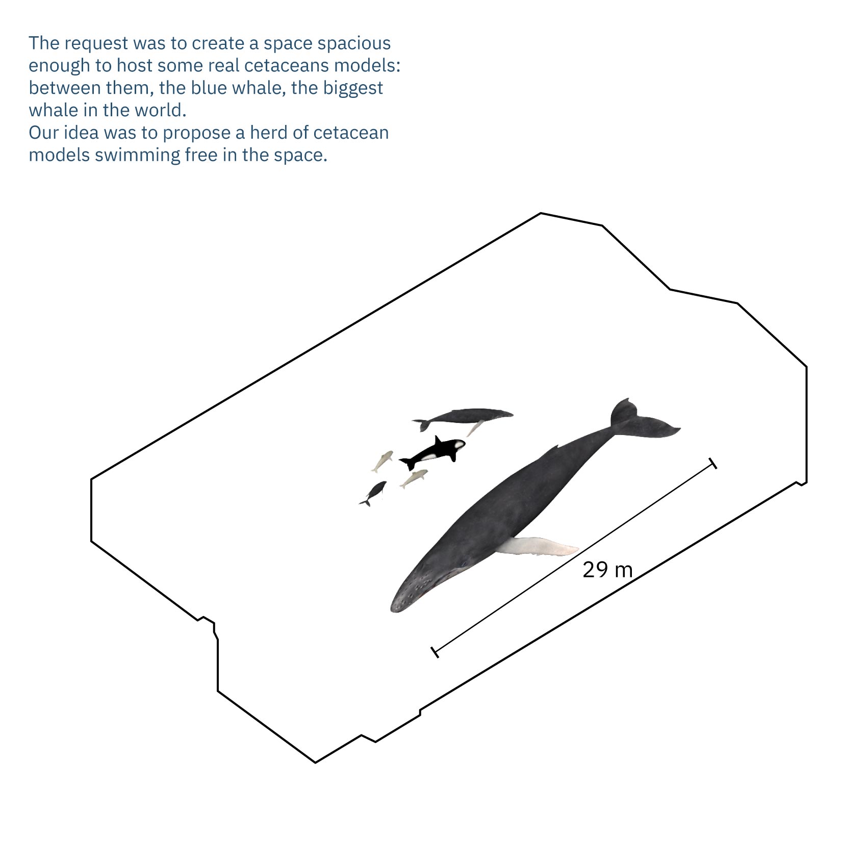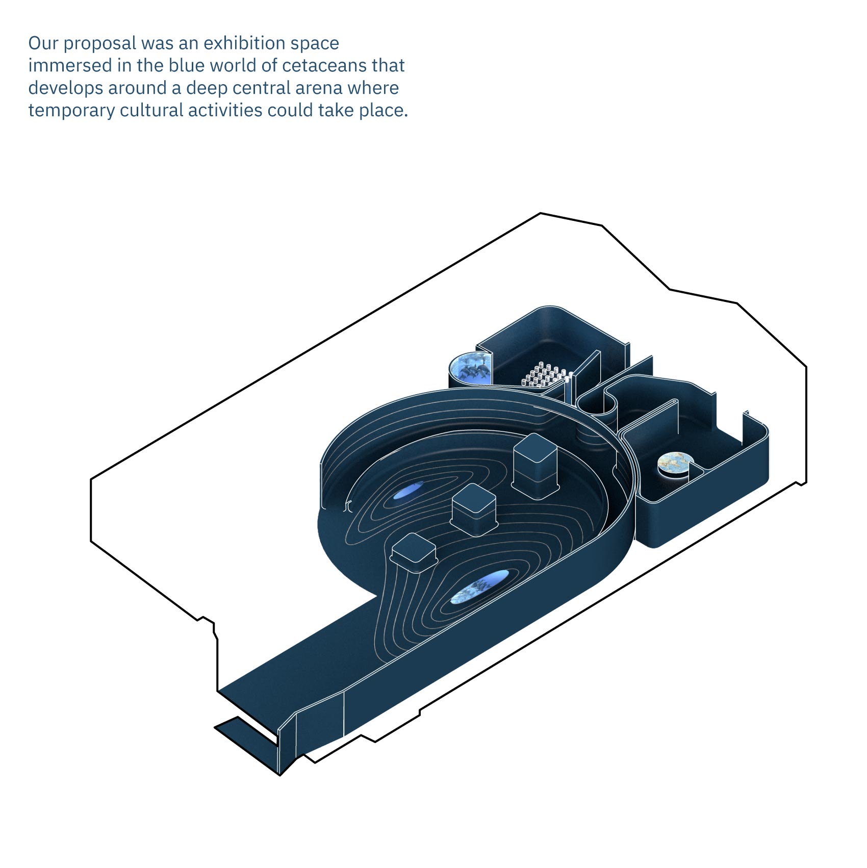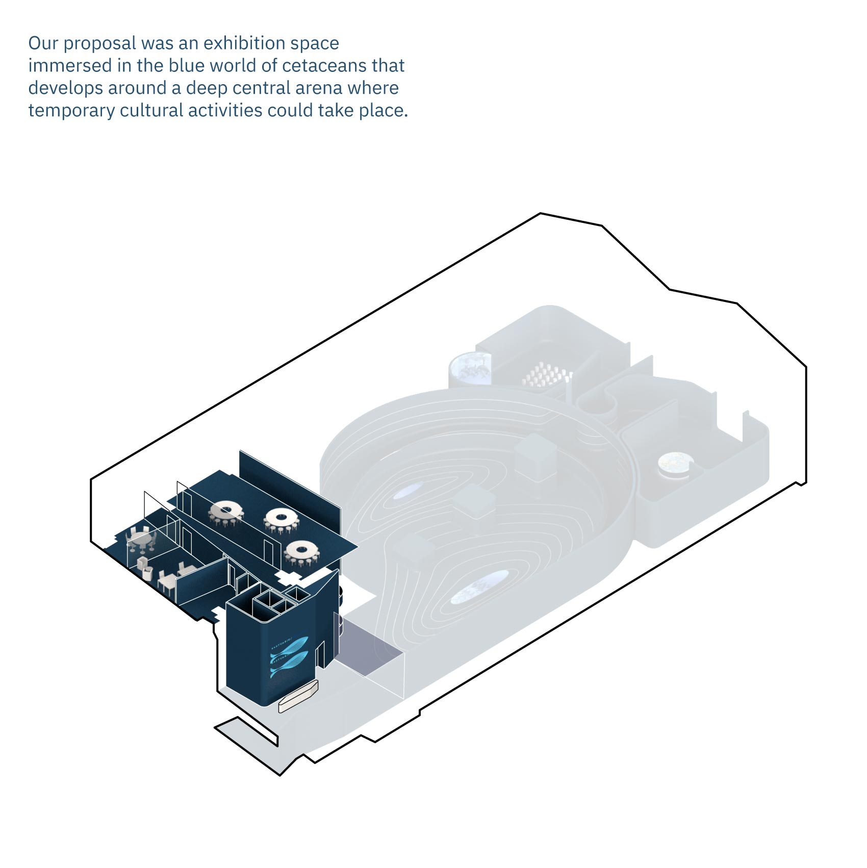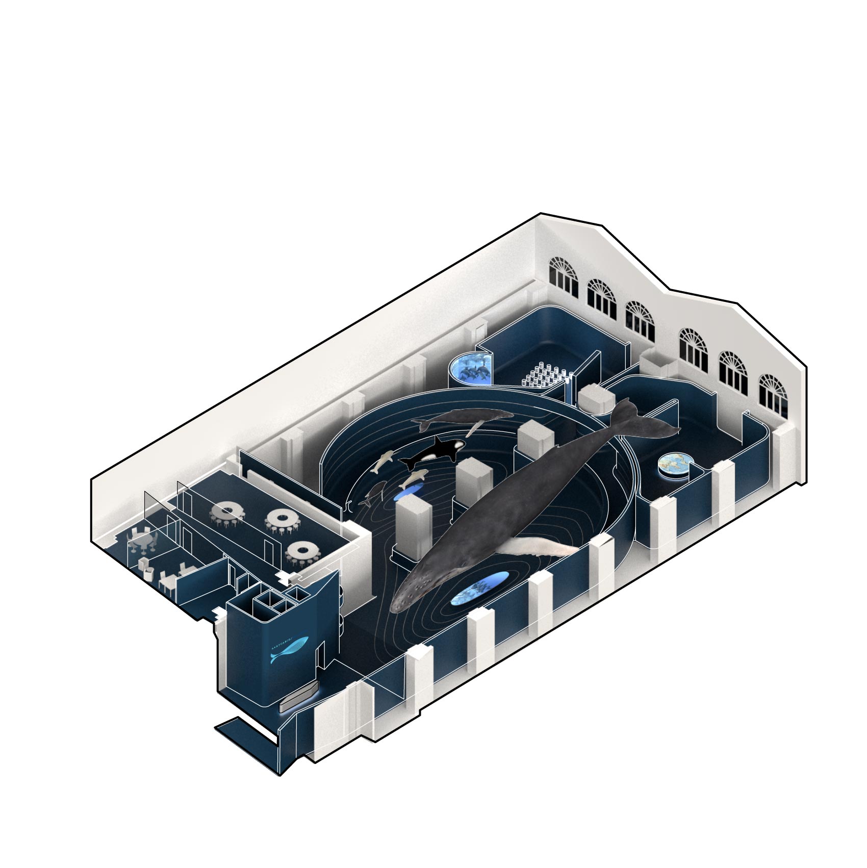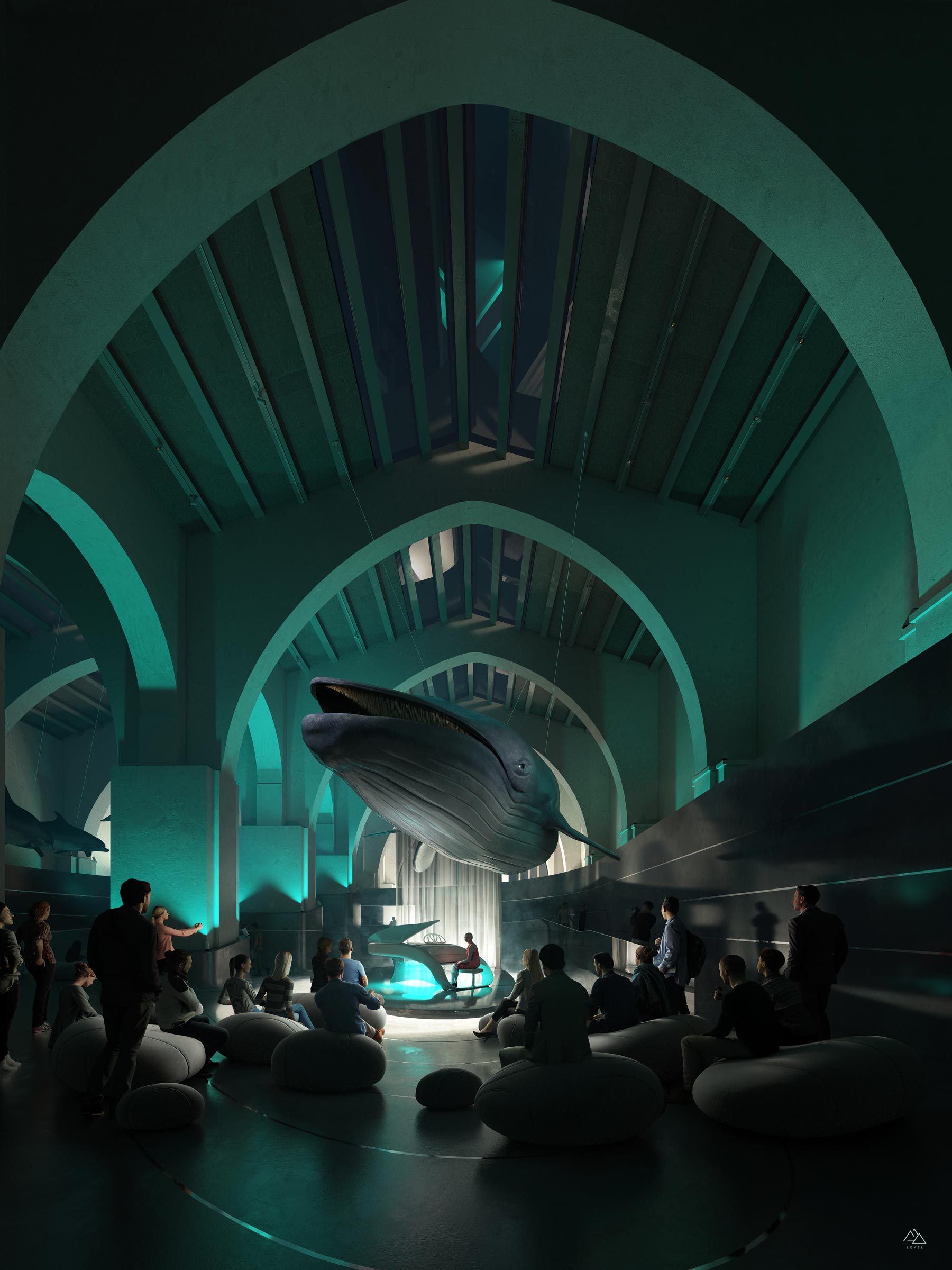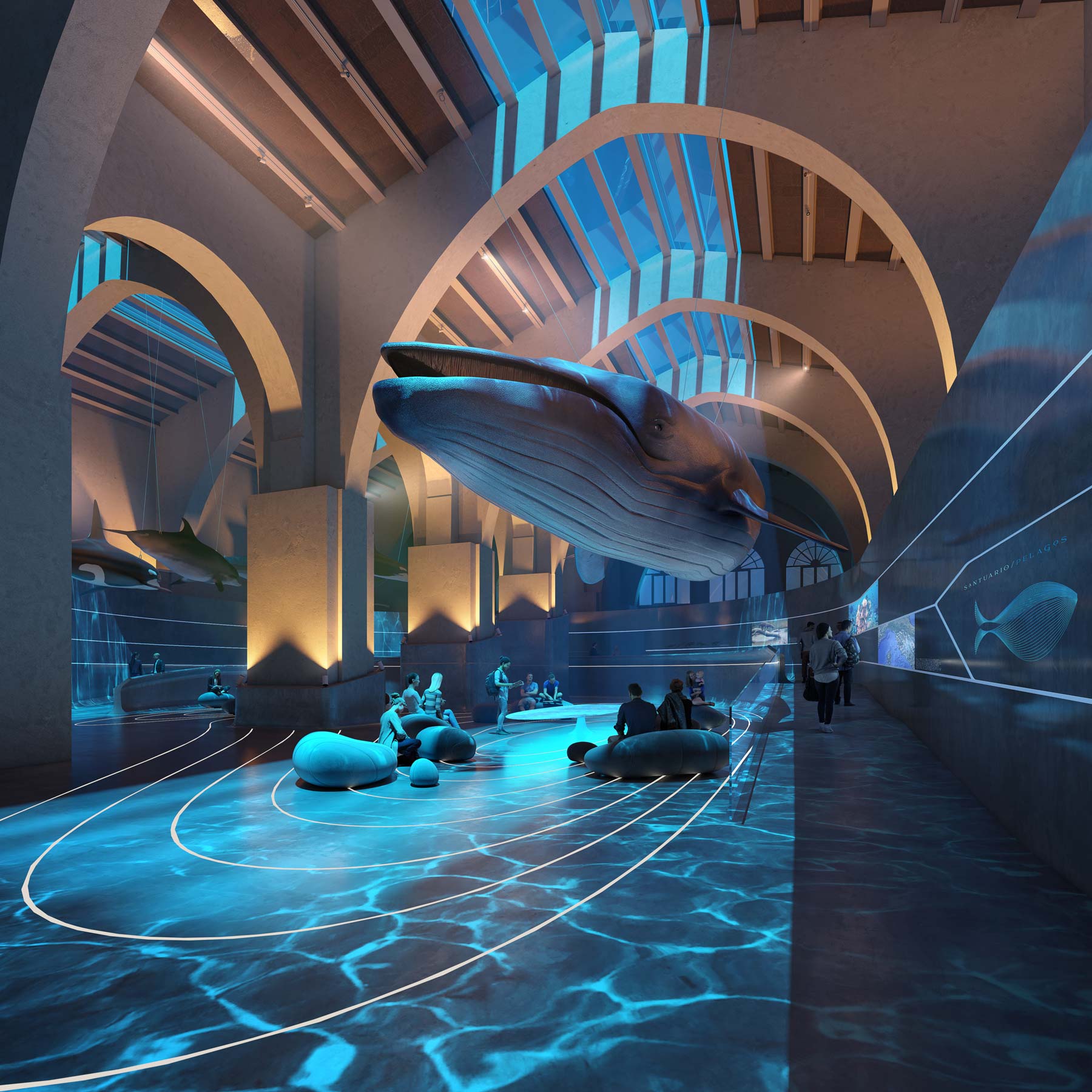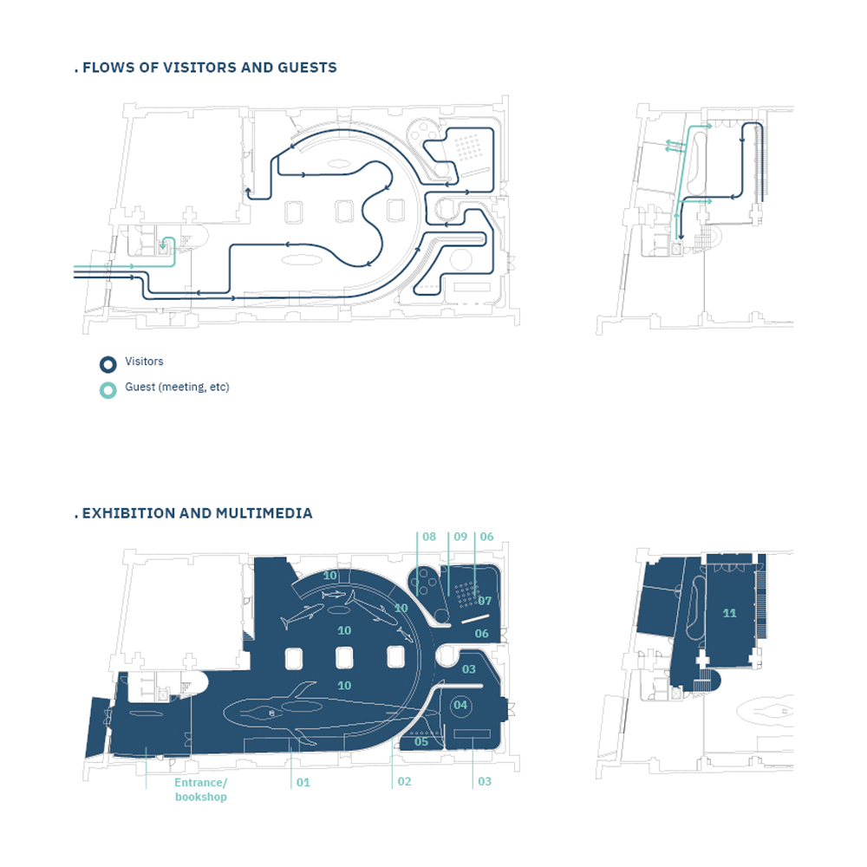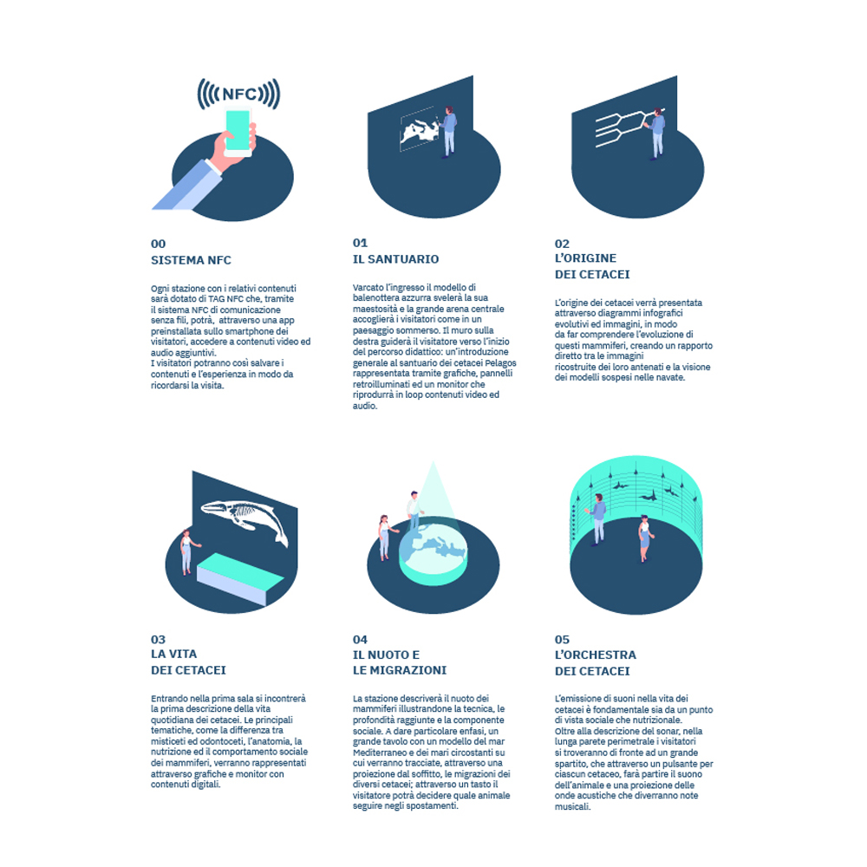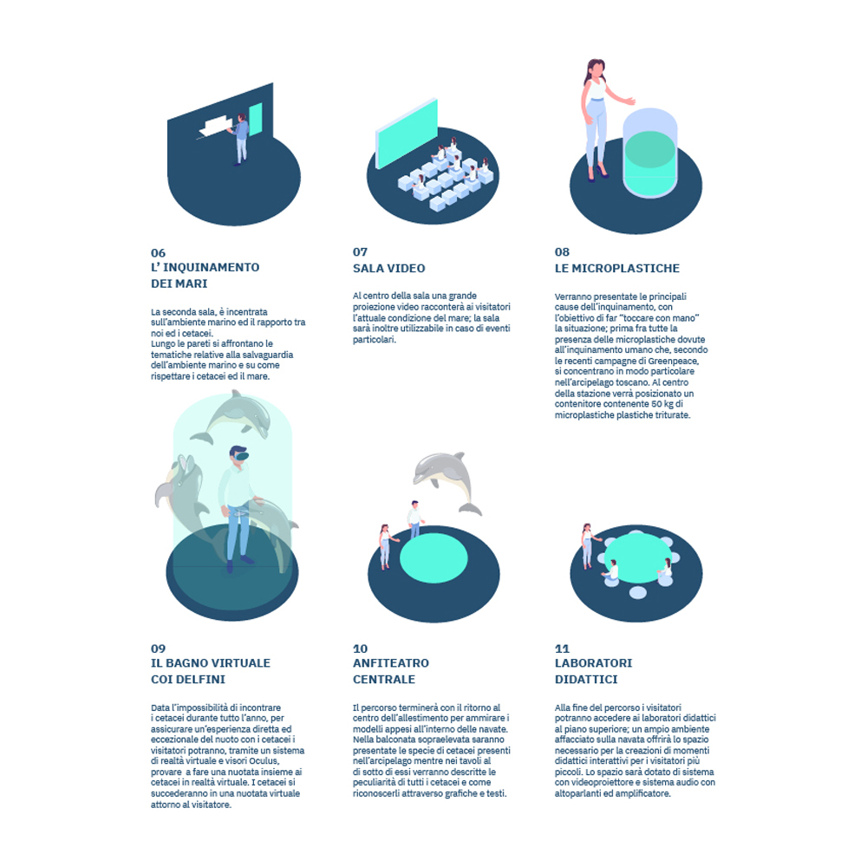All spaces and interventions have been designed to have two types of flexibility: a spatial and functional.
The most flexible areas from a functional point of view will essentially be the central area, the “amphitheater”, and the large multipurpose room on the first floor.
In the central arena, thanks to the tables on wheels, it will be possible to be quickly freed at need in order to create situations for the temporary setting up of fairs, concerts and meetings under the big reproductions of cetaceans. The large storage spaces provided will allow to deposit the furniture.
On the first floor instead the room, usually used for didactic laboratories, can be quickly set up for small conferences and meetings; the polyfunctionality of the spaces is enlarged by the possibility of having two accesses (one direct from the entrance and one direct from the second aisle).
In addition to the multipurpose room, the first floor is equipped with a dedicated meeting room.
As already mentioned above, the maintainability of mechanical and electrical systems is achieved through the use of visible systems that run through all the aisles behind the walls of the setting.
The works of interior fittings are completely dry and therefore the existing building is absolutely adaptable to different functions in the future, safeguarding the original building. Through the use of software designed specifically for the museum experience, the multimedia system will ensure maximum flexibility with regard to the implementation of content throughout the museum, both remotely and locally.
This will allow to propose to the visitor both different paths of investigation in time, and completely new or temporary contents, for eventual short term exhibitions.


