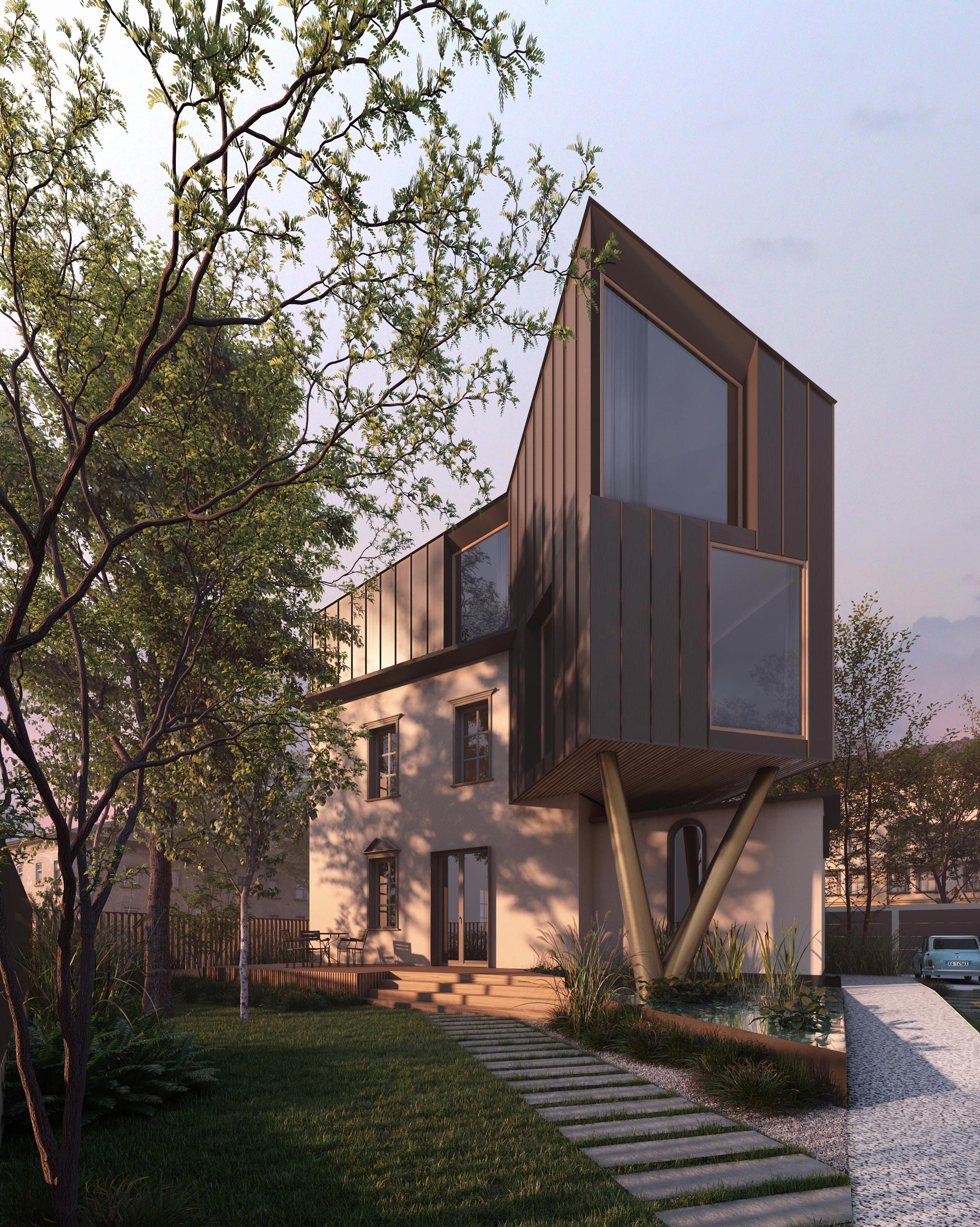The project stems from the need to increase the living area of a small building, characterizing it with an elevation that could increase the space and reorganize the layouts of the floors below.
The added volume replaces the existing roof by raising the building one level above ground, redesigning it without altering the elevations. The approach was to think of a “parasitic” structure which, despite the formal detachment from the existing building, could also be a new distribution element.
The new roof therefore allows the redistribution of the apartments on the lower floors and the green area on the ground floor in which a new parking area will also be created for the exclusive use of tenants.
Gravida proin loreto of Lorem Ipsum. Proin qual de suis erestopius summ.
Recent Posts
Sorry, no posts matched your criteria.
[contact-form-7 404 "Not Found"]



