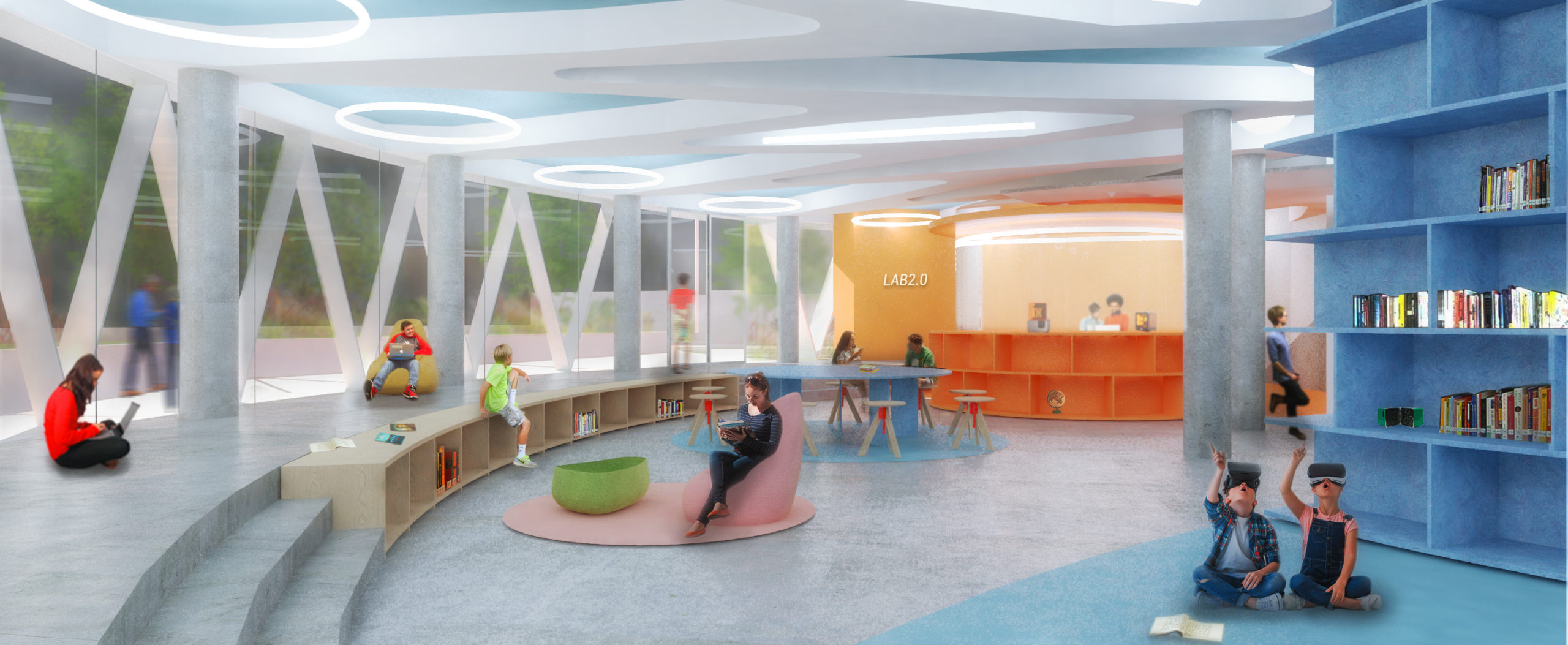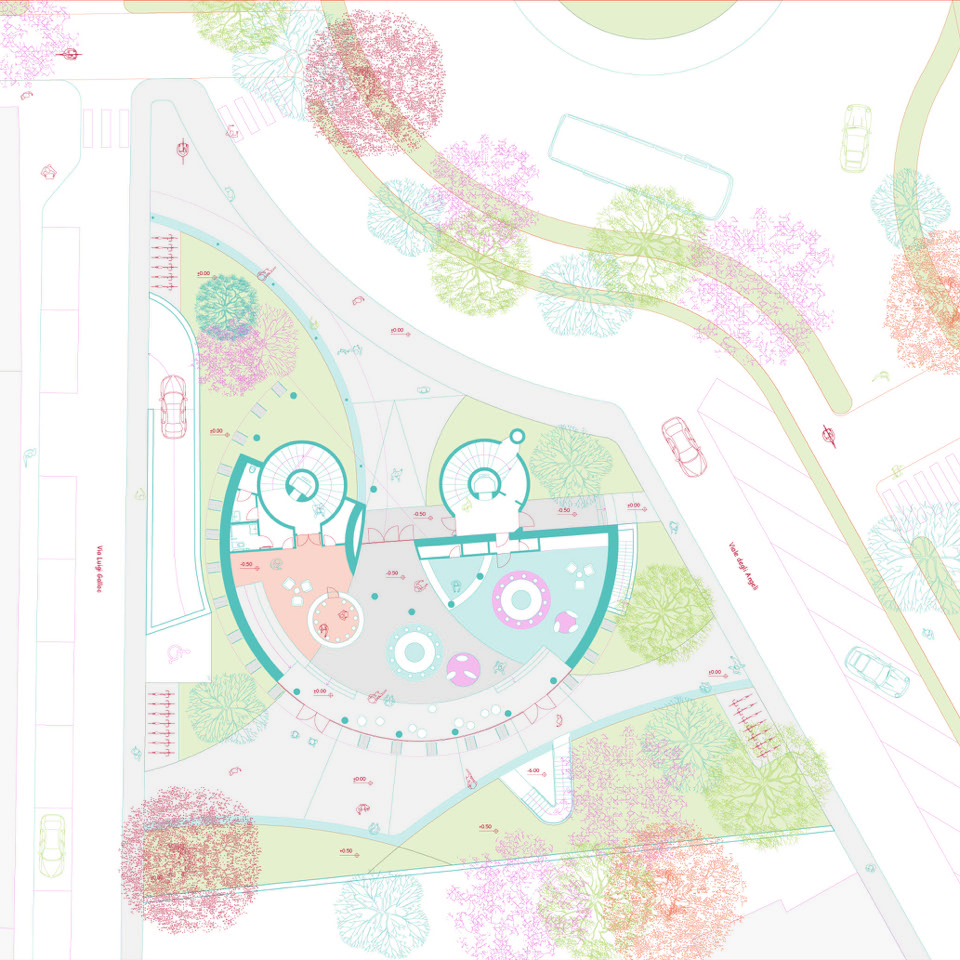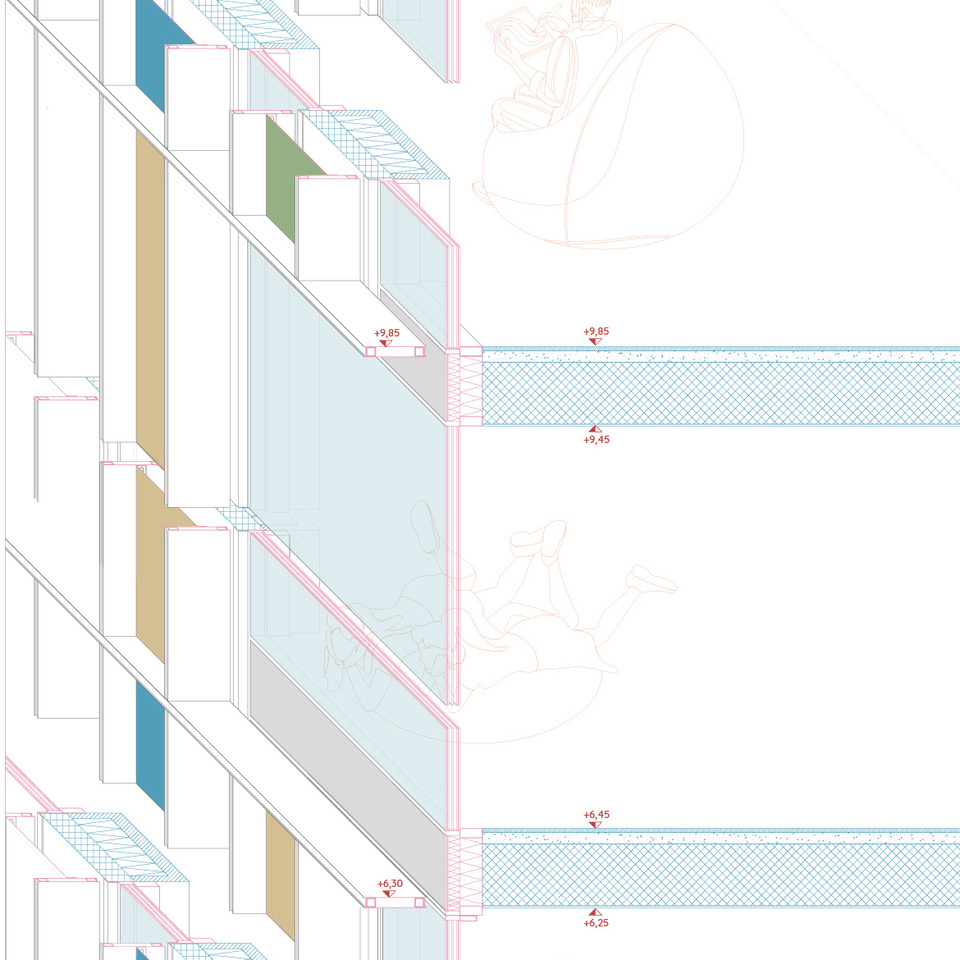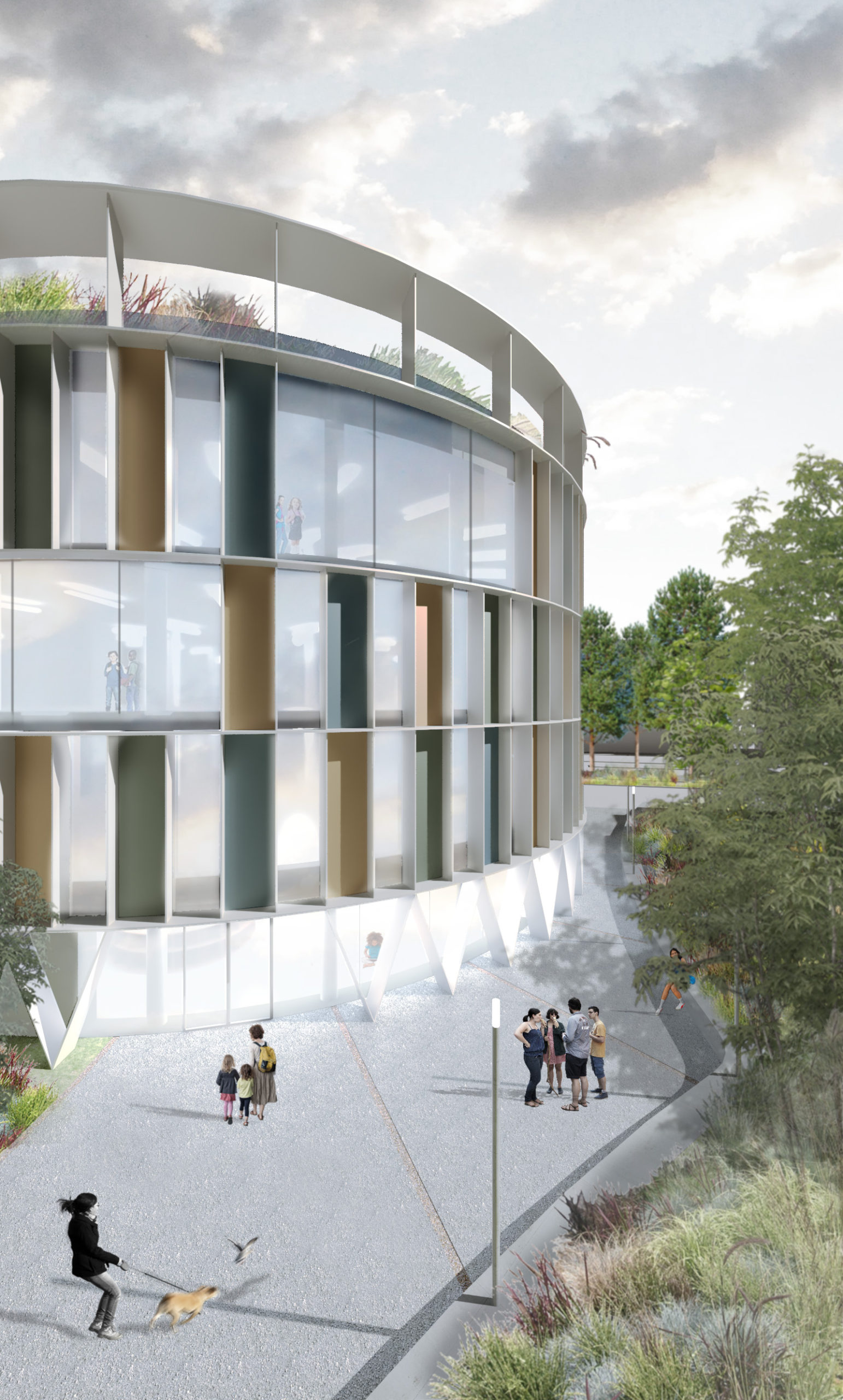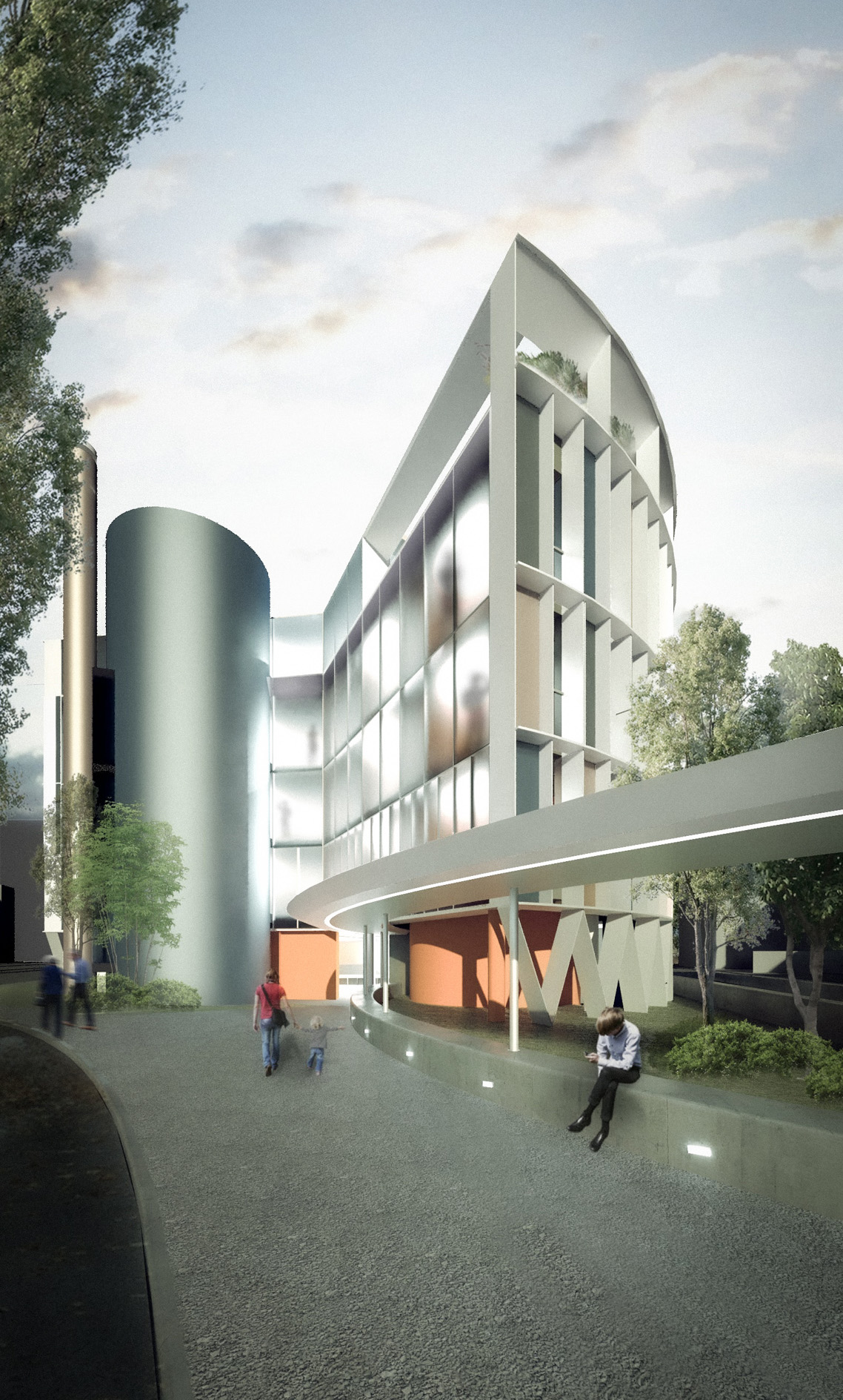The aim of the project is to transform the building into a new educational and cultural centre for the city and the surrounding area which, through a systematic set of works, could become a space more communicative and inclusive.
In the city’s urban layout, the original building appears as a cog set at the junction between the north-eastern avenue (continuation of the old Napoleonic walls) and the nineteenth-century city, appearing almost as if in search of urban continuity.
The free planimetric layout and the almost natural predisposition to public function are fundamental characteristics that are unfortunately mortified by an access hidden by vegetation and by the use of the back area as a private car park.
The project presented has therefore redesigned the ground floor and the external areas trying to make it permeable and attractive.


