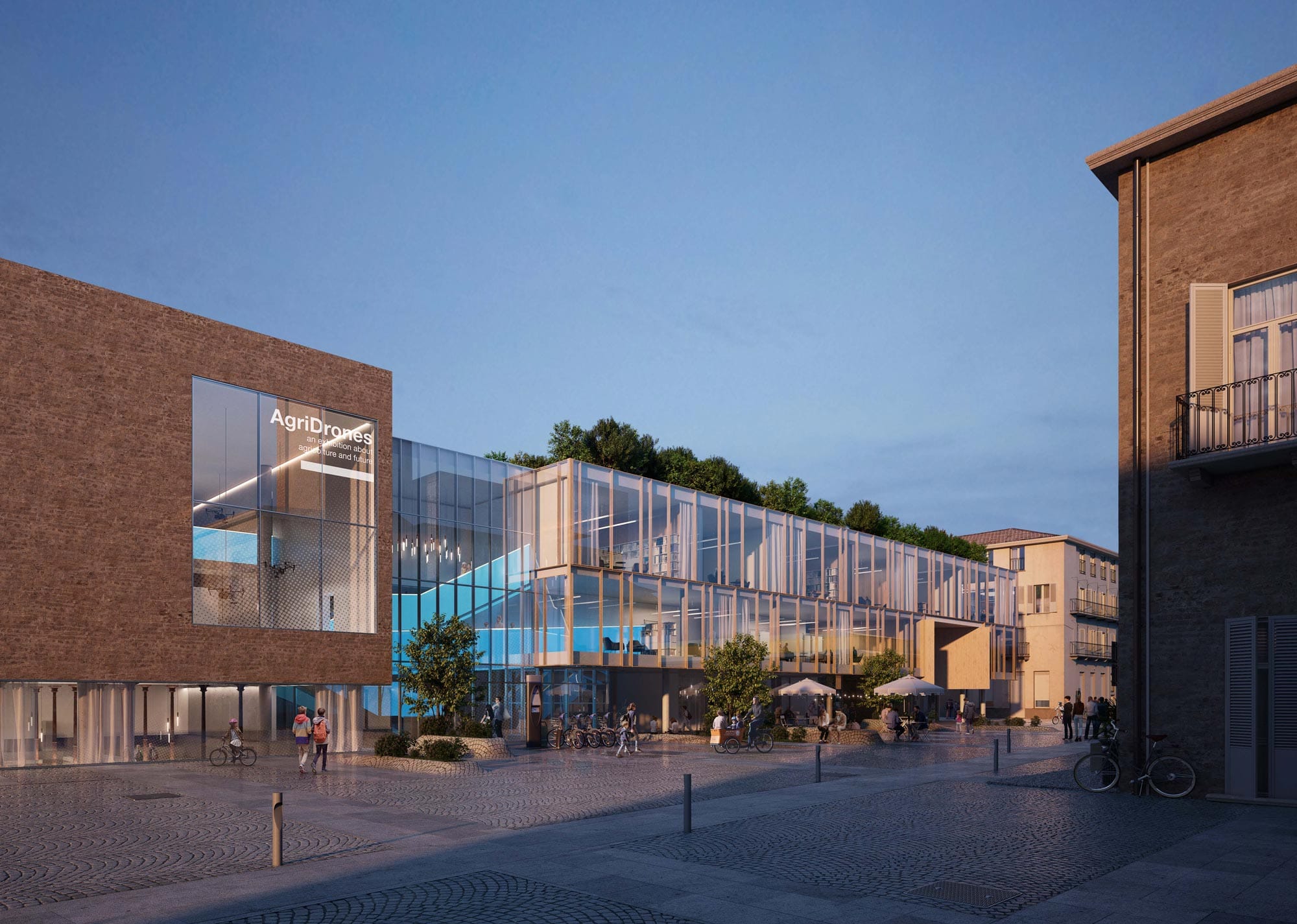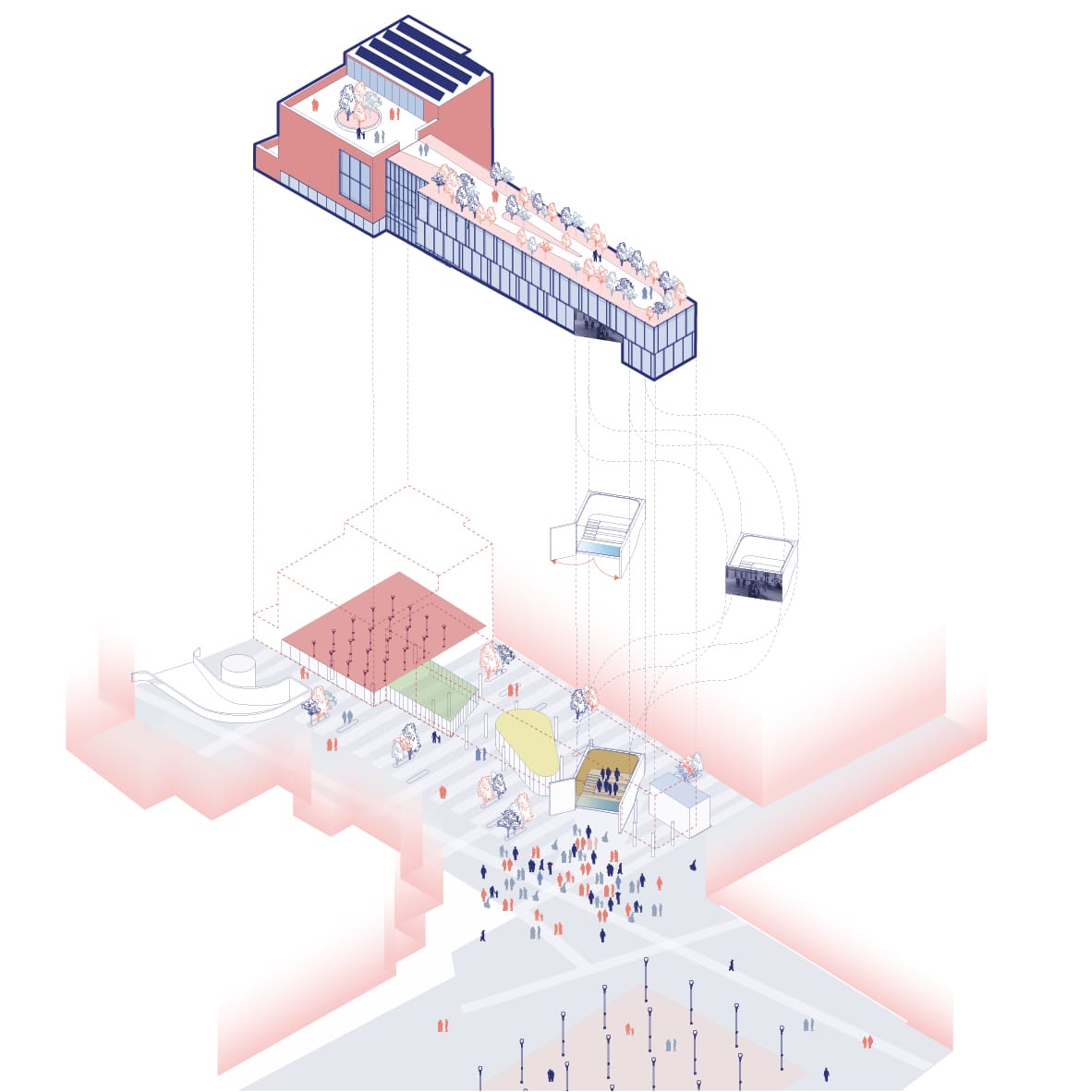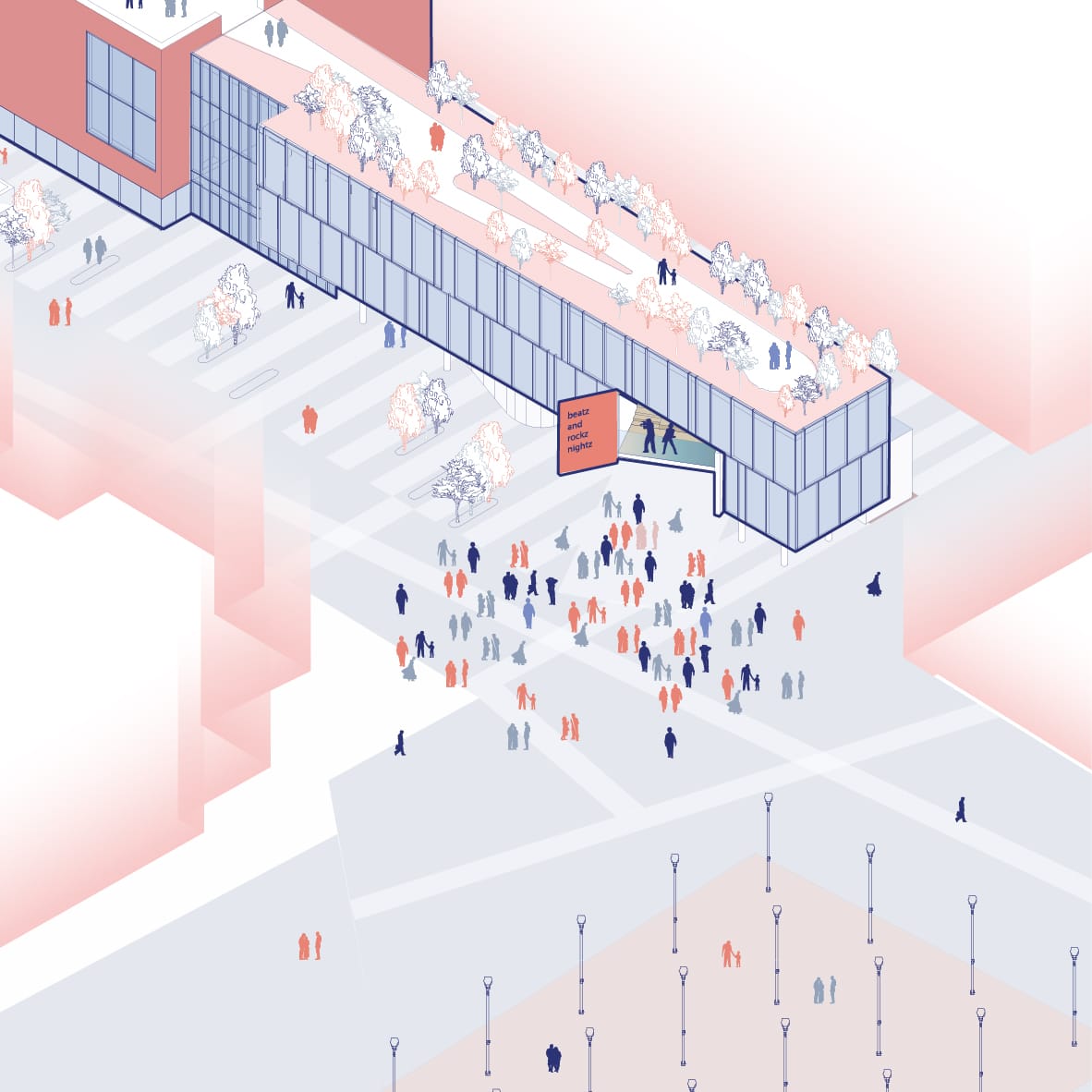The project aims to transform the building into an educational and cultural centre for the city and the surrounding area. In the city’s urban layout, the original building appears as a cog set at the junction between the north-eastern avenue (continuation of the old Napoleonic walls) and the nineteenth-century city, appearing almost as if in search of urban continuity.
The free planimetric layout and the almost natural predisposition to public function are fundamental characteristics that are unfortunately mortified by an access hidden by vegetation and by the use of the much larger space behind as a private car park.
The project presented has therefore redesigned the ground floor and the external areas trying to make it permeable and attractive. The entrance from Via Gallo is rethought through the creation of a ramp leading directly to the entrance, moving the green areas to the sides while the area behind would become a new square with new green spaces open to the citizens.
Through a new elevated area the ground floor will become “passable” making the building more accessible, visitable and attractive, transforming it into a point of attraction for young people and citizens who will in this way come into contact more easily with the activities of the City of Talents.
On the side facing Corso Garibaldi/via Gallo the new canopy is designed as an imaginary extension of the city’s portico system, leading naturally towards the entrance.







