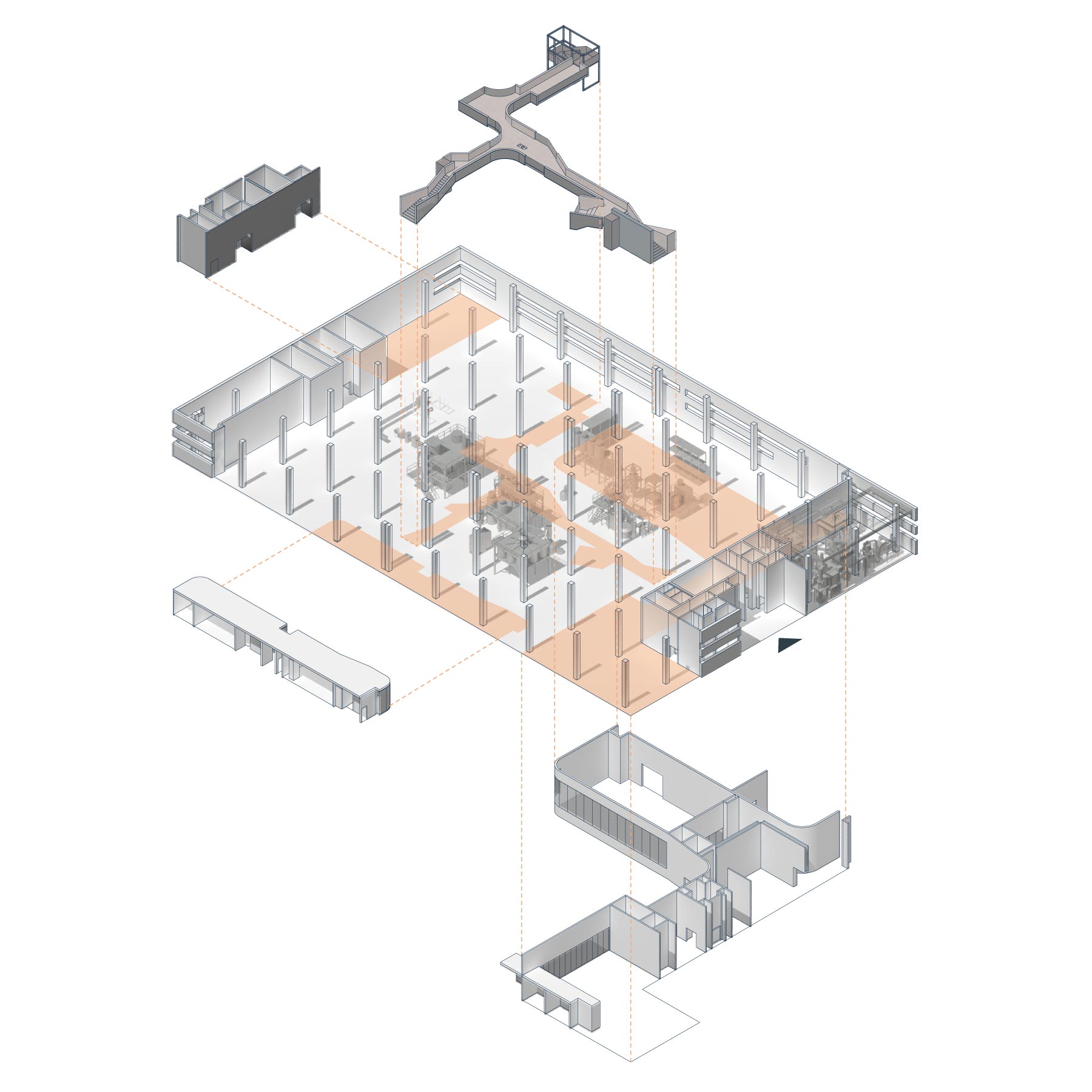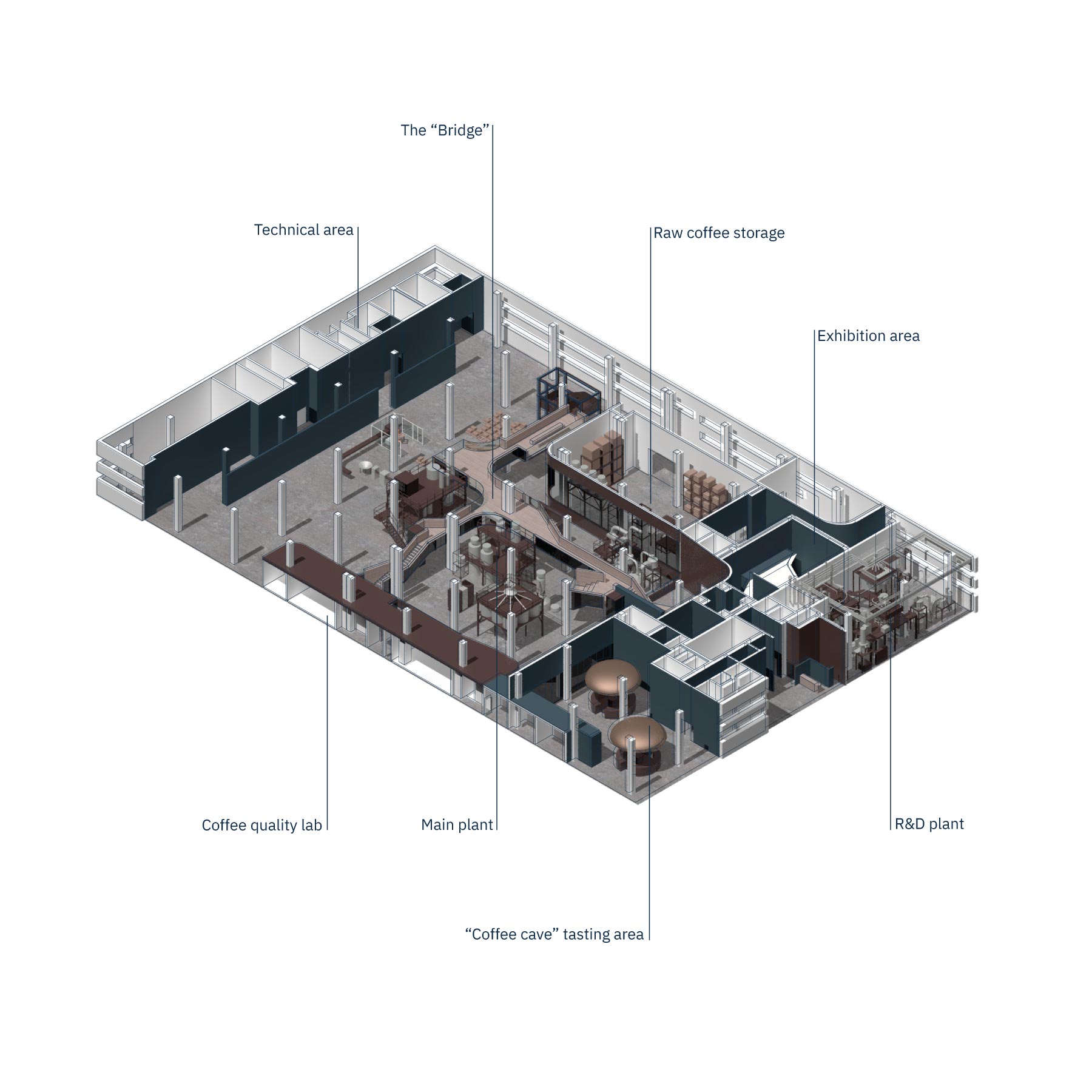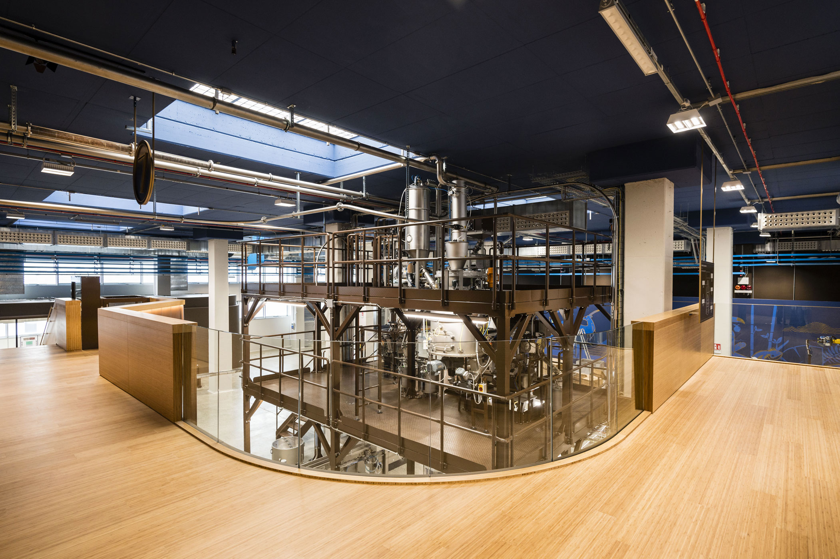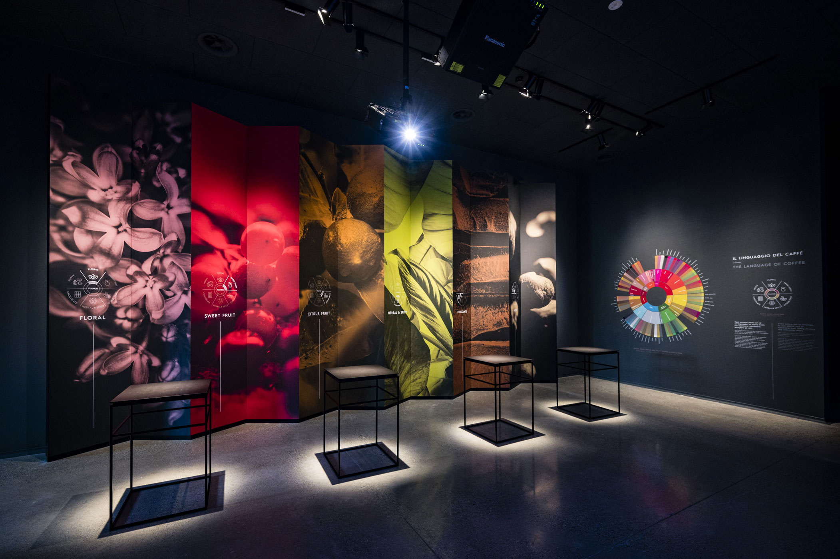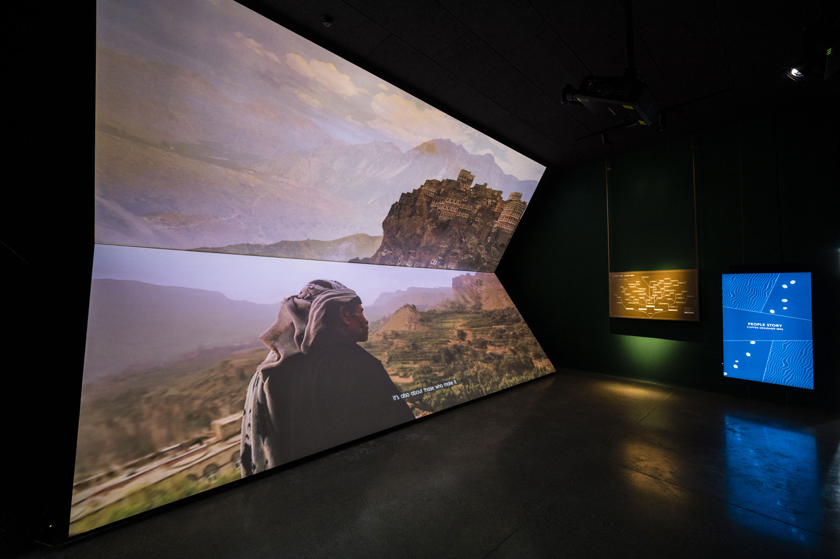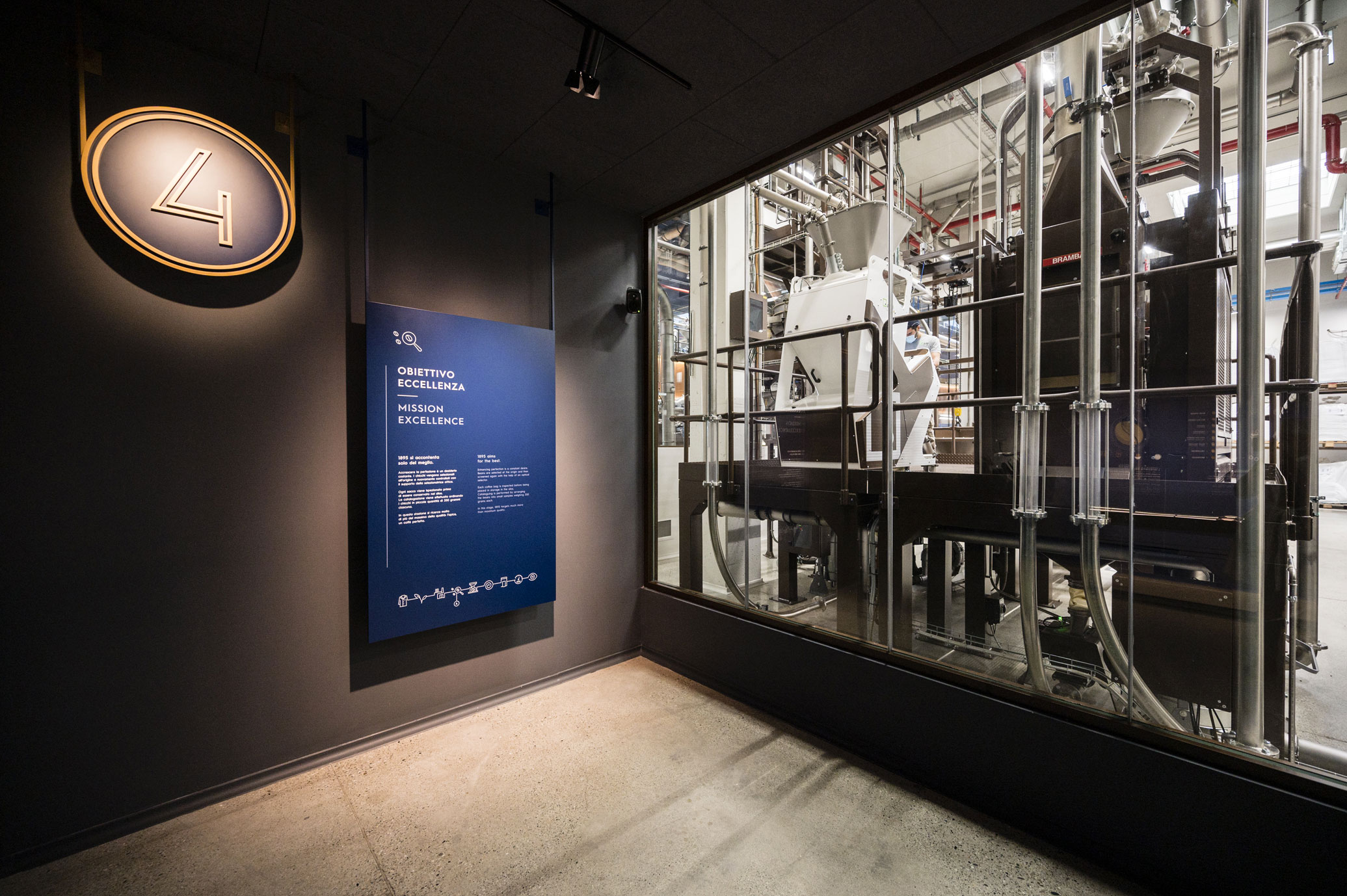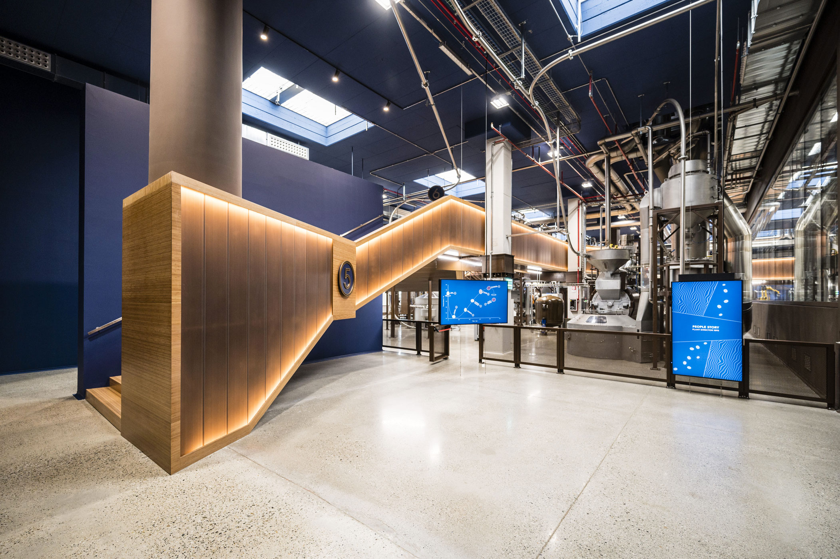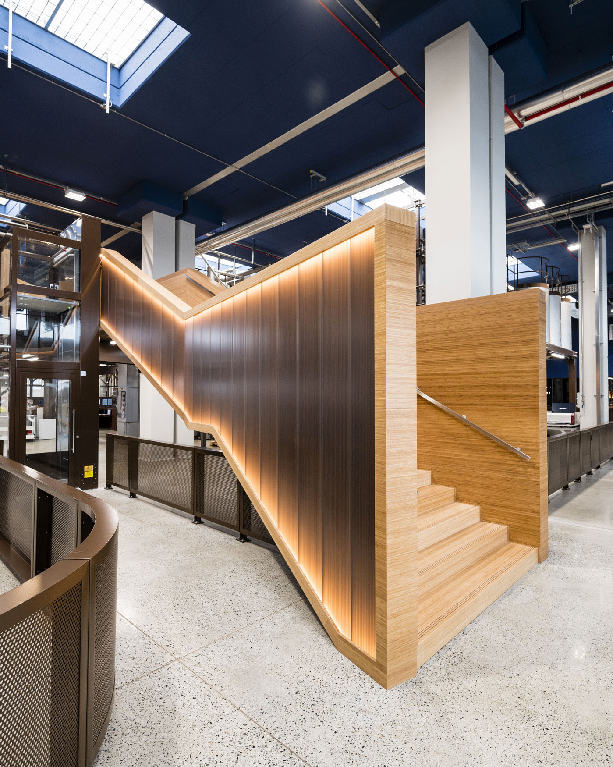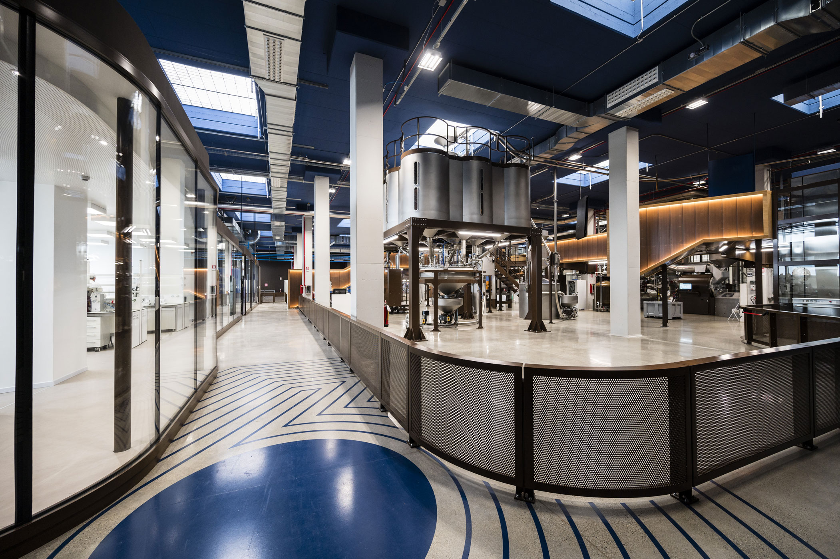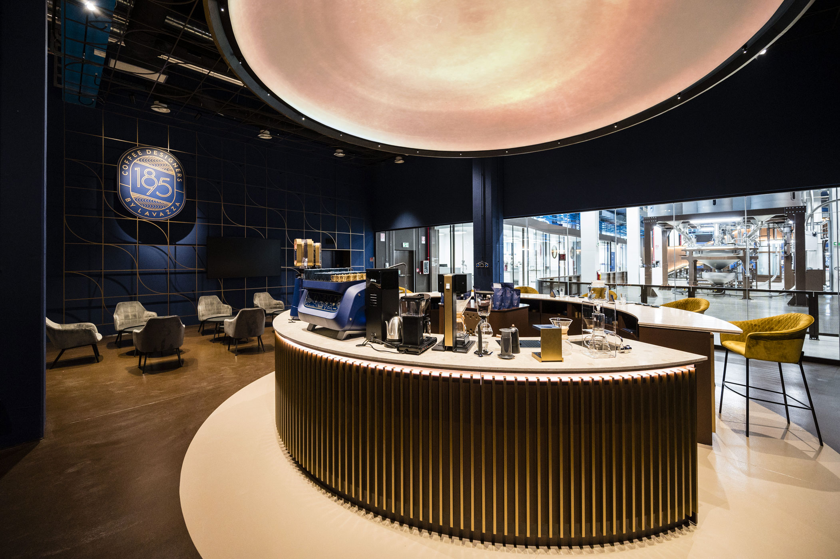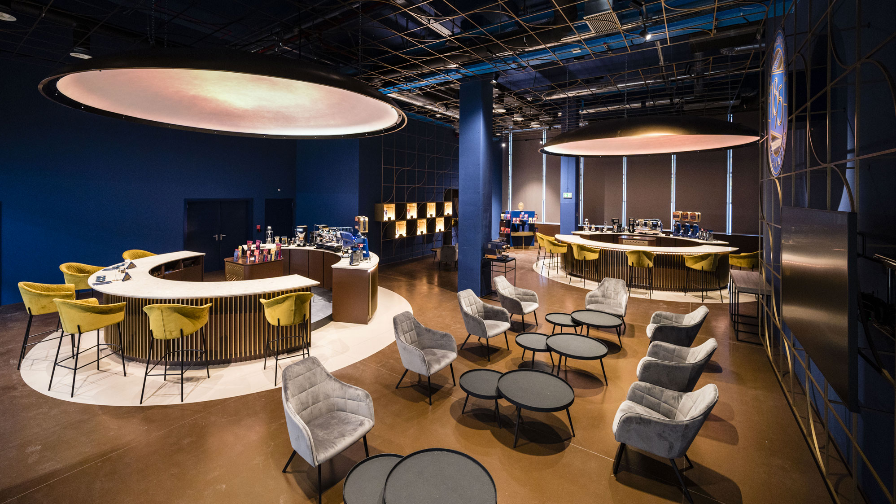1895 by Lavazza is a new brand of the Lavazza Group focused on single-origin and blended specialty coffees, which seeks to combine the search for origins from independent and sustainable plantations with the highest technology in coffee processing.
The project involves the complete refurbishment of an existing building, located in the historic Settimo Torinese plant, which can be both a high-tech production site and an accessible place open to visitors, with a perspective of total transparency of both the coffee selection cycle and its processing.



