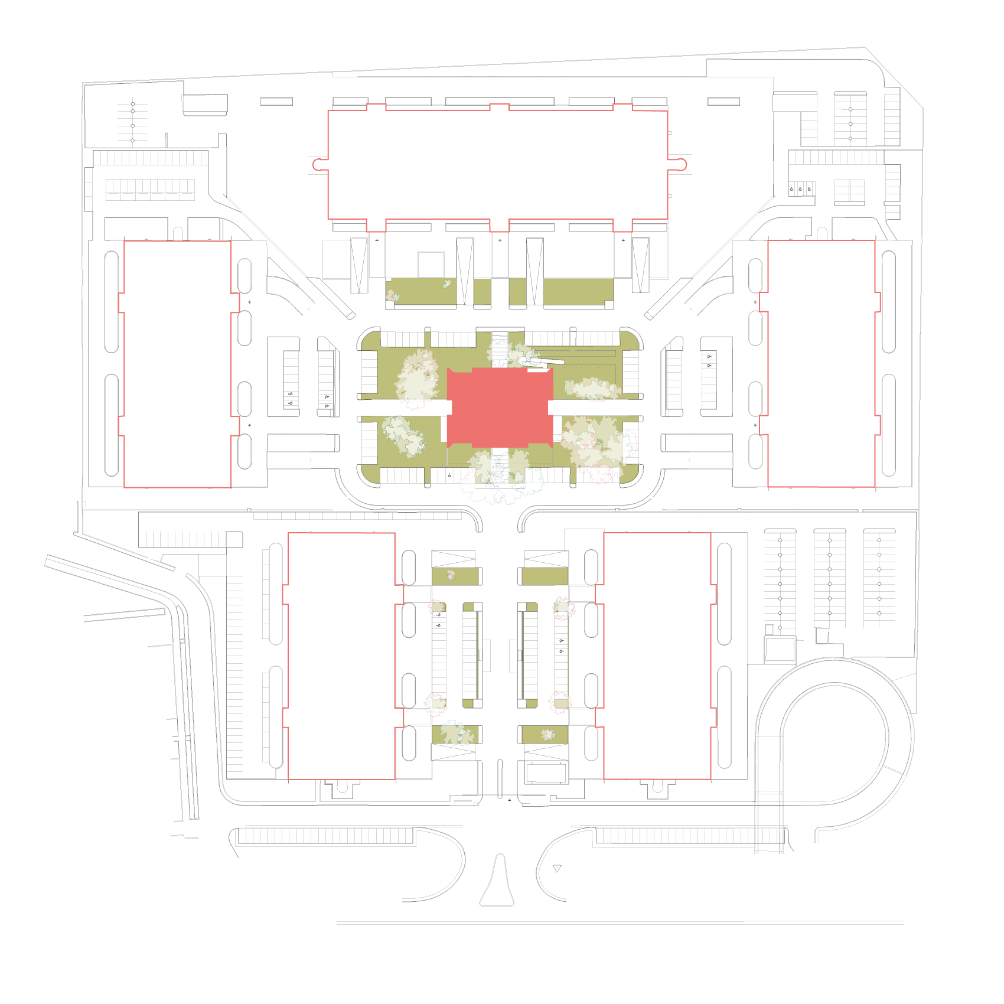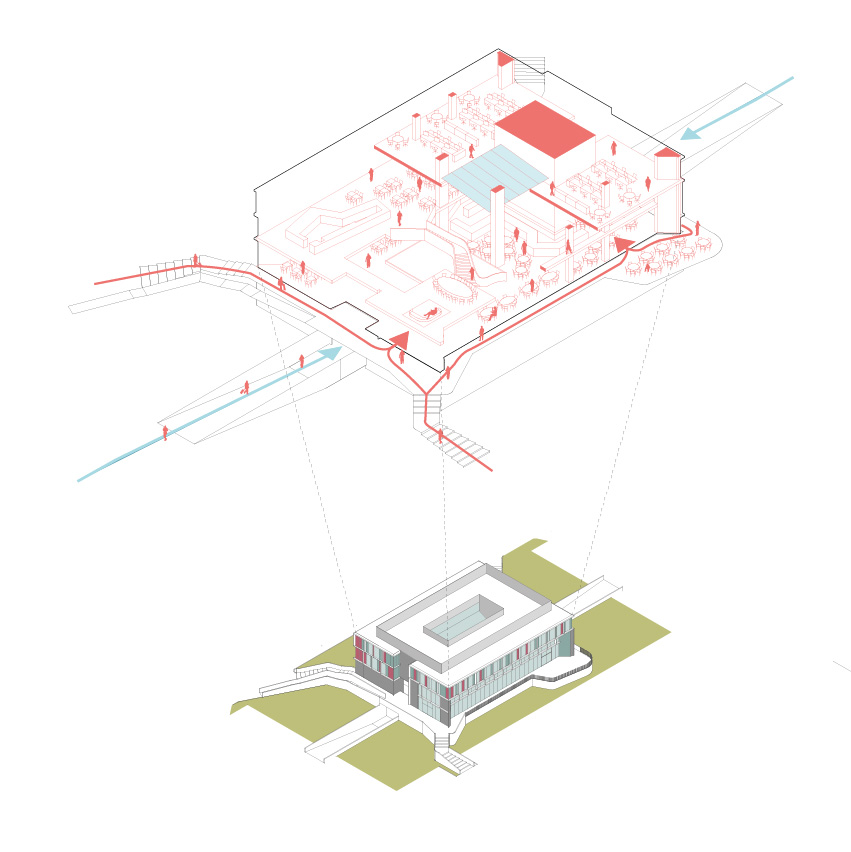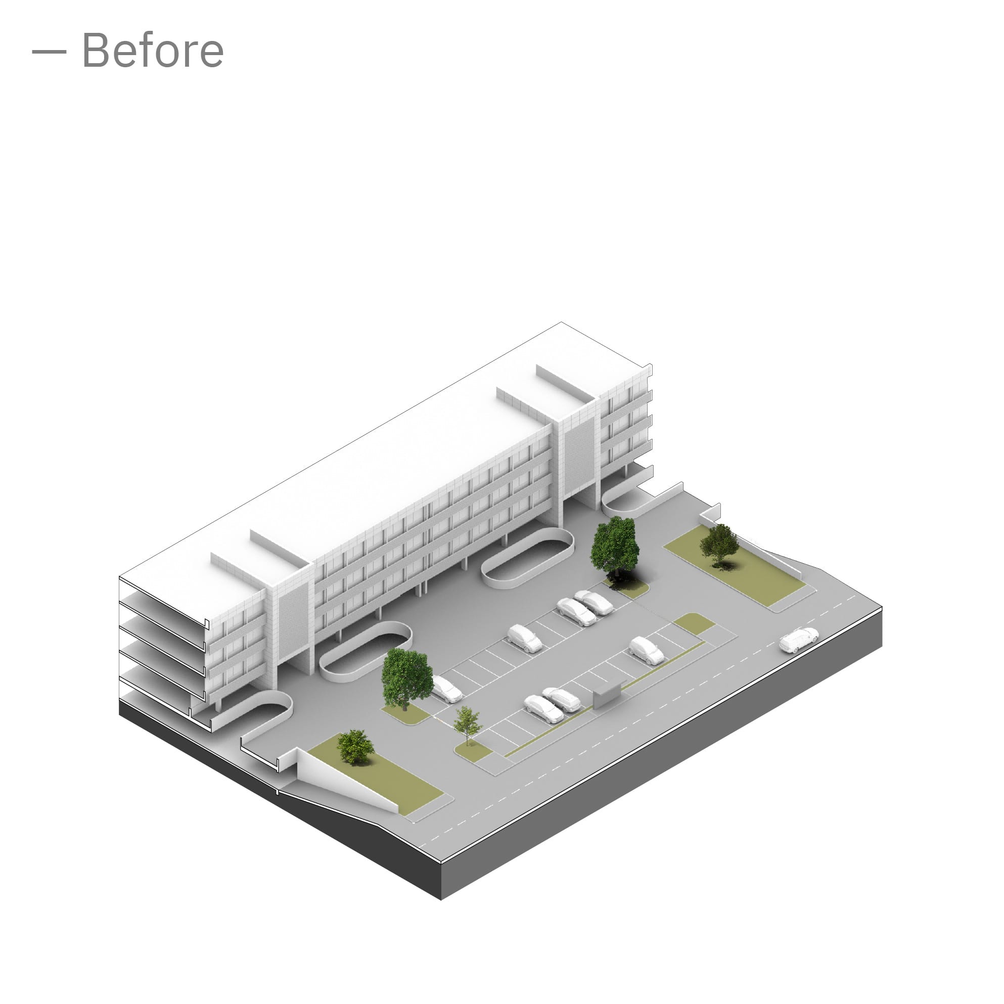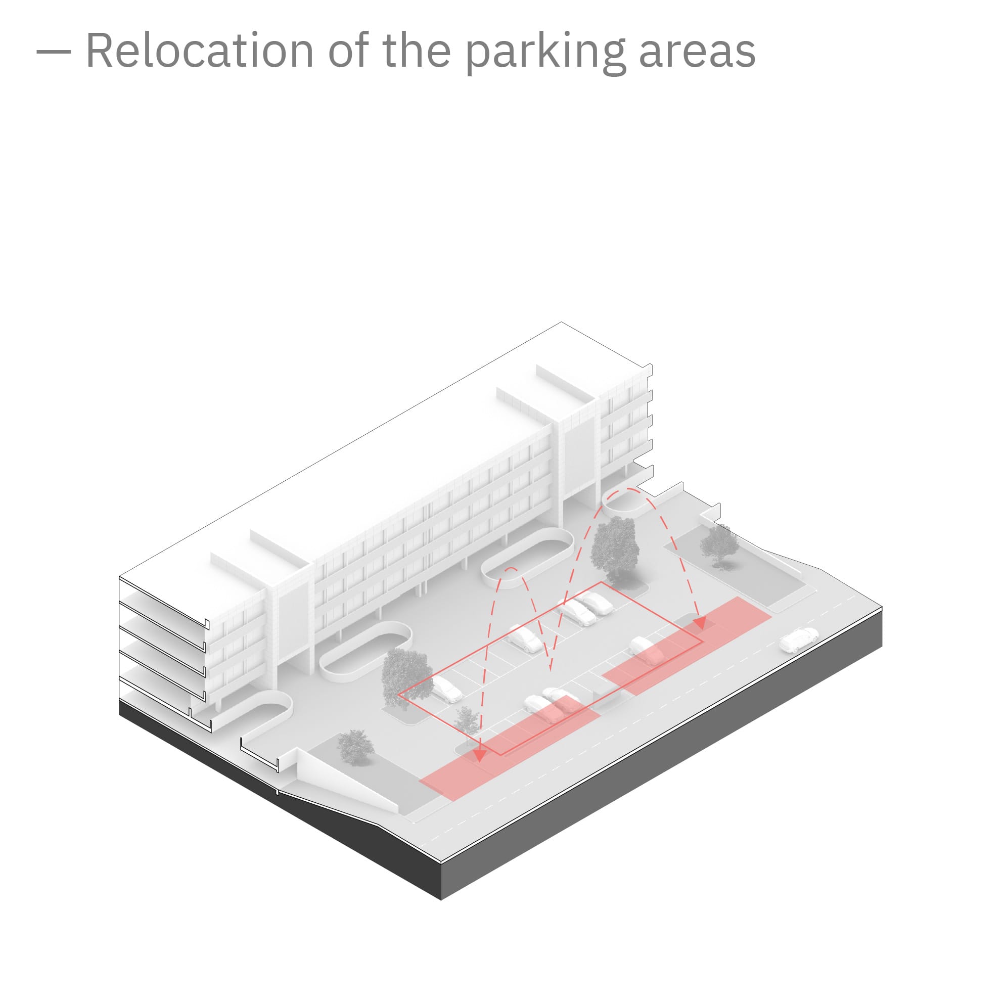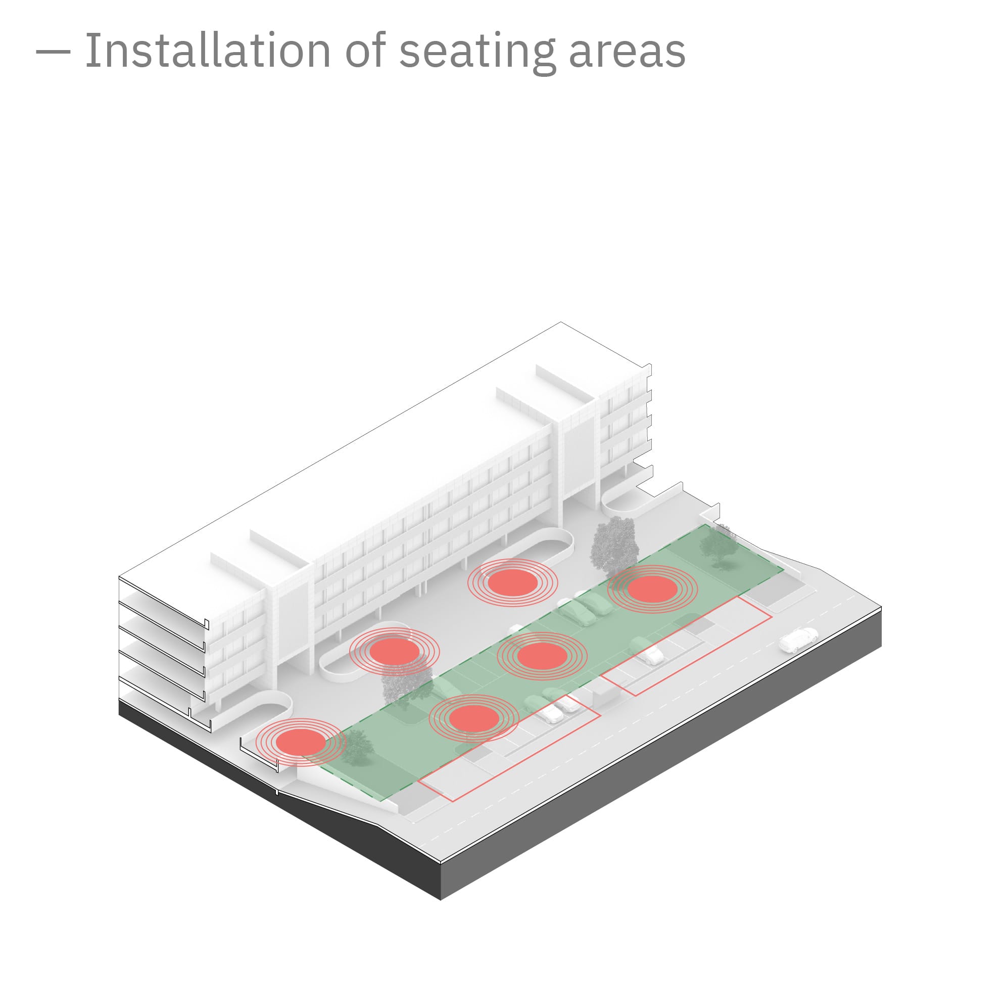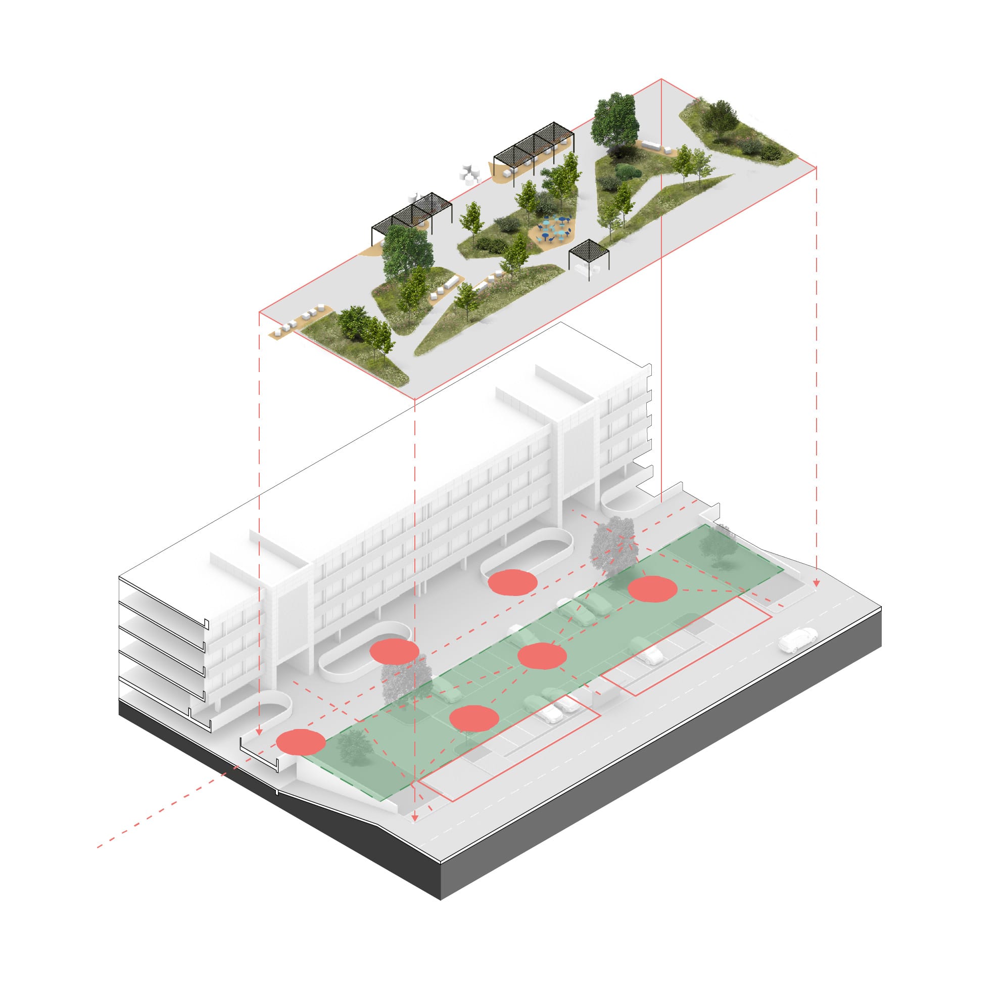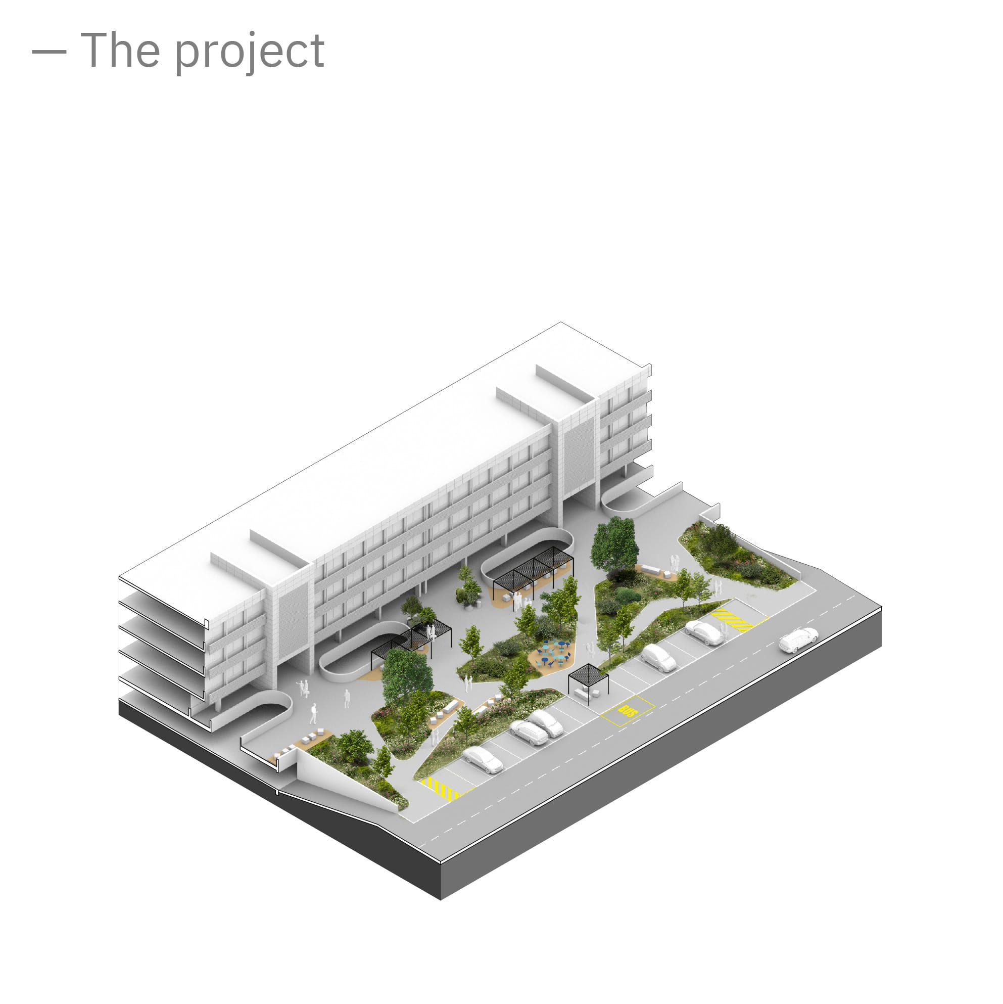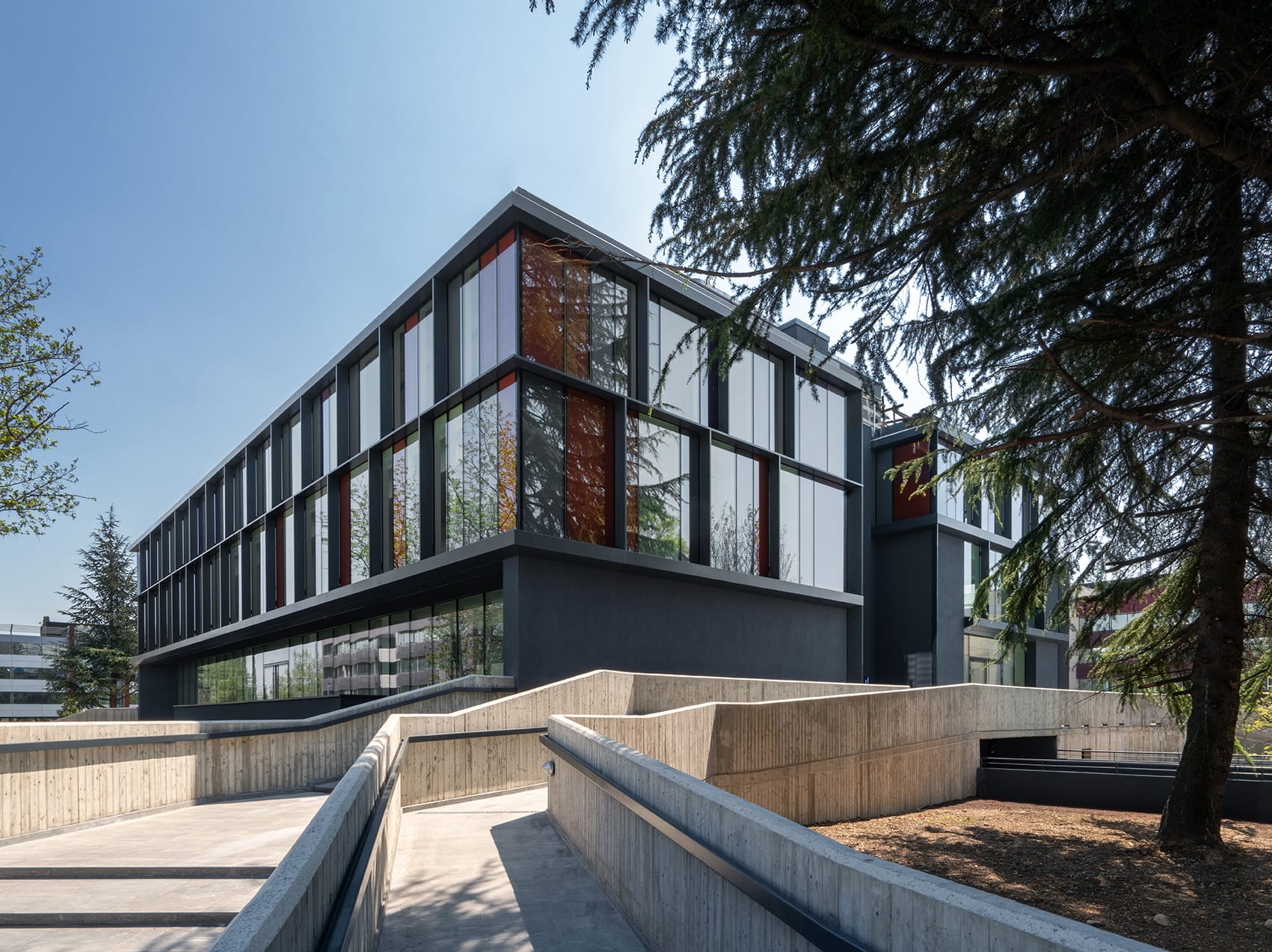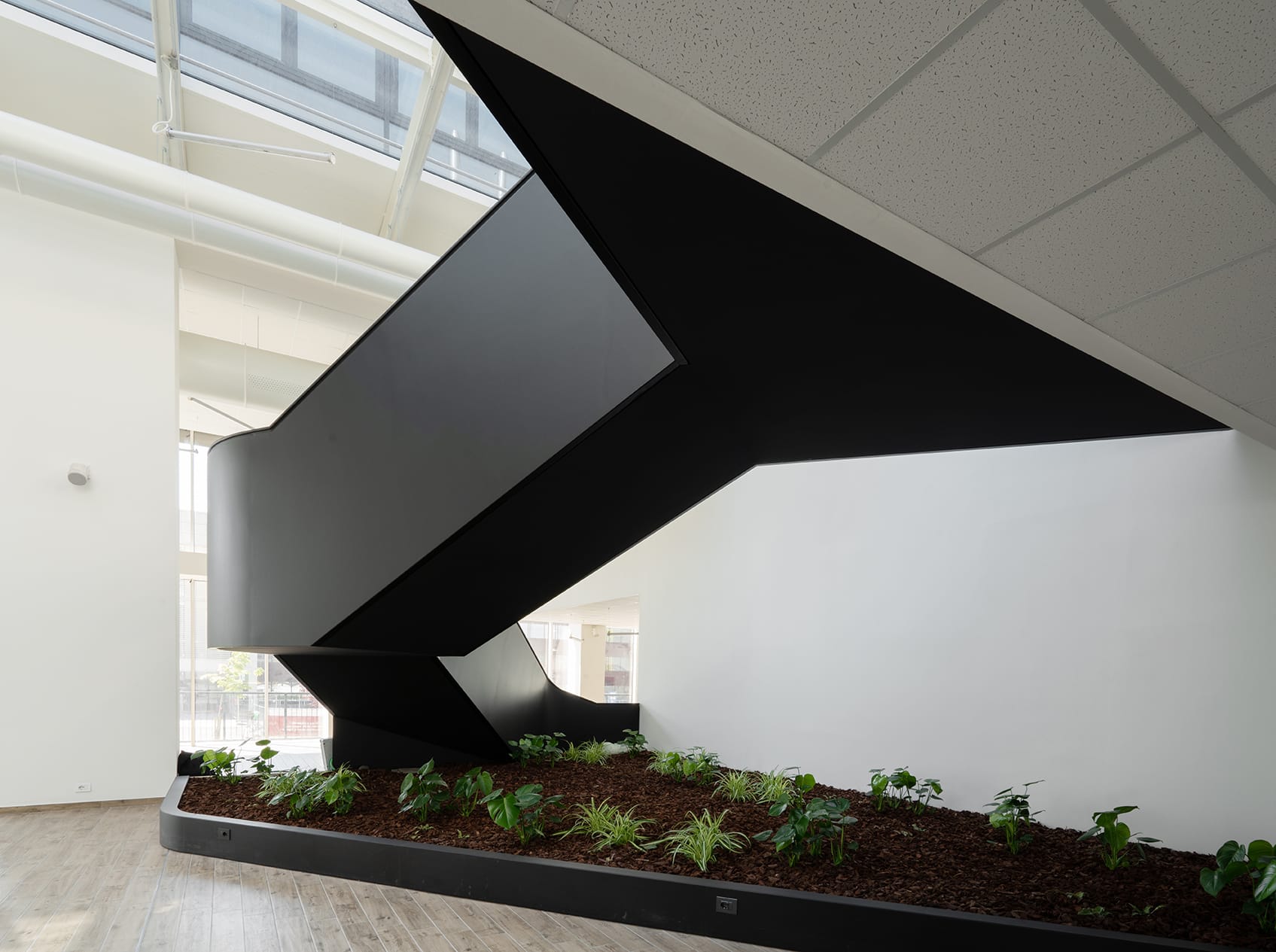The Cassina Plaza office complex is a 70000 sqm area located in the municipality of Cassina De Pecchi, in the immediate outskirts of Milan.
The complex consists of 5 office buildings and a mixed commercial/office building in the centre of the complex; the project envisaged the re-functionalization and revitalization of the outdoor spaces and the central public building.
The intervention masterplan sought to address and resolve two defined and connected areas: the outdoor public areas and the central public building for canteen and other amenities.
The masterplan was developed in collaboration with PARK Associati (lead partner).




